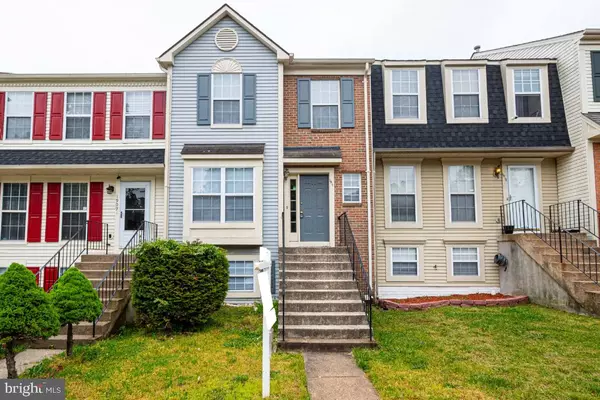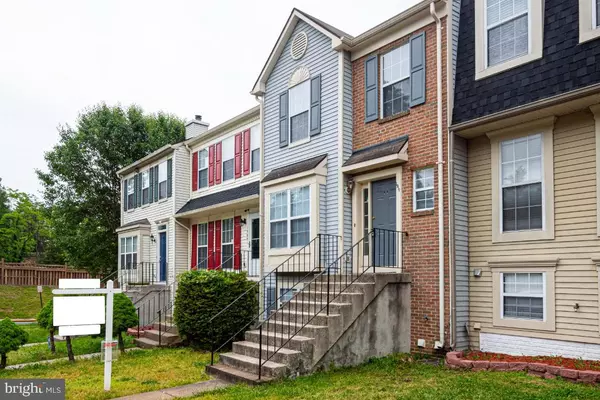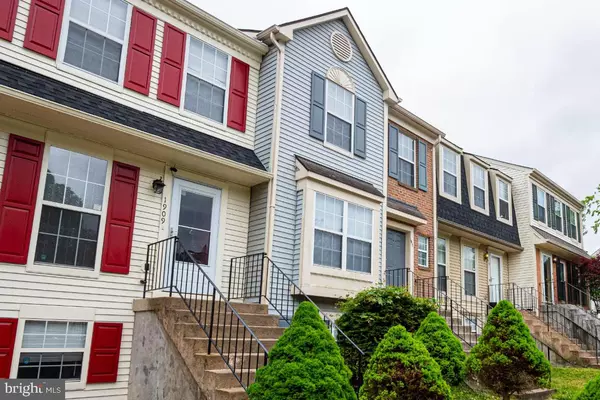For more information regarding the value of a property, please contact us for a free consultation.
1911 INGLEBROOK DR Woodbridge, VA 22192
Want to know what your home might be worth? Contact us for a FREE valuation!

Our team is ready to help you sell your home for the highest possible price ASAP
Key Details
Sold Price $275,000
Property Type Townhouse
Sub Type Interior Row/Townhouse
Listing Status Sold
Purchase Type For Sale
Square Footage 1,993 sqft
Price per Sqft $137
Subdivision Rolling Brook
MLS Listing ID VAPW494812
Sold Date 06/15/20
Style Colonial
Bedrooms 3
Full Baths 2
Half Baths 1
HOA Fees $118/mo
HOA Y/N Y
Abv Grd Liv Area 1,331
Originating Board BRIGHT
Year Built 1988
Annual Tax Amount $3,530
Tax Year 2020
Lot Size 1,546 Sqft
Acres 0.04
Property Description
Great investment Opportunity to own a 3 finished level 2,5 bath townhome! Looking for a property you can move right in and take your time to make improvements on while you're living at home? Look no further .Take advantage of the lowest interest rates in history and one of the lowest prices in Rolling Brook. Home is being Sold As-Is and is priced taking into account some of the work needed. Owner has recently updated all the plumbing so no Polybutylene and fresh paint throughout. You will love all the great Lake Ridge amenities including Park with fishing, boating and rowing, nature loving, par 3 golf course putt putt course in the woods, picnic areas and fantasy playground (on Cotton Mill Rd) This awesome location is minutes to 95, Metro, Rail, Commuter Lot and waterfront town of Occoquan with shopping, great restaurants perfect for enjoying walks along the water and New Park at the end of the town.
Location
State VA
County Prince William
Zoning R6
Rooms
Other Rooms Living Room, Primary Bedroom, Bedroom 2, Kitchen, Family Room, Foyer, Bedroom 1, Primary Bathroom, Full Bath
Basement Walkout Level, Partially Finished
Interior
Interior Features Floor Plan - Traditional, Primary Bath(s), Window Treatments, Breakfast Area, Kitchen - Eat-In, Kitchen - Table Space
Hot Water Natural Gas
Heating Forced Air
Cooling Central A/C
Fireplaces Number 1
Fireplaces Type Fireplace - Glass Doors
Equipment Dishwasher, Disposal, Exhaust Fan, Oven/Range - Gas, Range Hood, Refrigerator
Fireplace Y
Appliance Dishwasher, Disposal, Exhaust Fan, Oven/Range - Gas, Range Hood, Refrigerator
Heat Source Natural Gas
Exterior
Exterior Feature Deck(s)
Water Access N
Accessibility None
Porch Deck(s)
Garage N
Building
Story 3+
Sewer Public Sewer
Water Public
Architectural Style Colonial
Level or Stories 3+
Additional Building Above Grade, Below Grade
New Construction N
Schools
School District Prince William County Public Schools
Others
Senior Community No
Tax ID 8393-32-8718
Ownership Fee Simple
SqFt Source Assessor
Special Listing Condition Standard
Read Less

Bought with Randolph Adams • McWilliams/Ballard, Inc.
GET MORE INFORMATION




