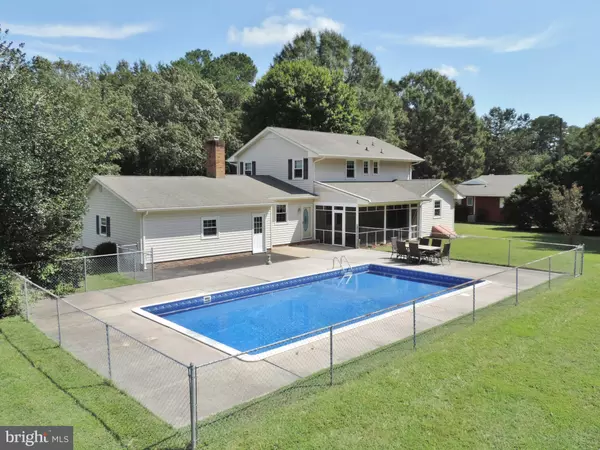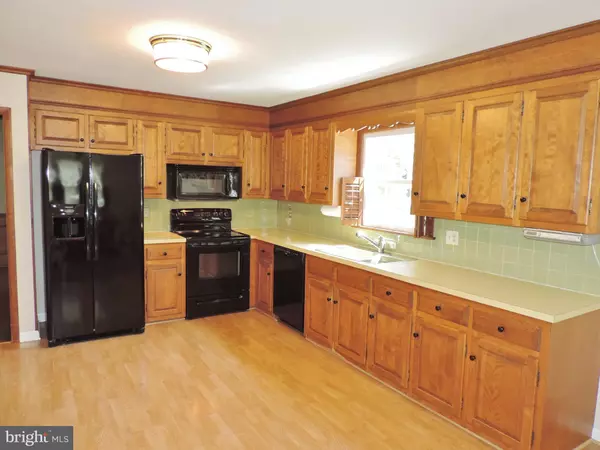For more information regarding the value of a property, please contact us for a free consultation.
4184 COULBOURN MILL RD Salisbury, MD 21804
Want to know what your home might be worth? Contact us for a FREE valuation!

Our team is ready to help you sell your home for the highest possible price ASAP
Key Details
Sold Price $242,000
Property Type Single Family Home
Sub Type Detached
Listing Status Sold
Purchase Type For Sale
Square Footage 2,108 sqft
Price per Sqft $114
Subdivision Rustic Acres
MLS Listing ID MDWC105146
Sold Date 02/28/20
Style Colonial
Bedrooms 4
Full Baths 2
Half Baths 1
HOA Y/N Y
Abv Grd Liv Area 2,108
Originating Board BRIGHT
Year Built 1972
Annual Tax Amount $2,102
Tax Year 2020
Lot Size 0.689 Acres
Acres 0.69
Lot Dimensions 0.00 x 0.00
Property Description
Updated 4 bedroom Colonial with In-Ground Pool! Check out this immaculately kept home located just outside of Rustic Acres in Salisbury, MD. This home shows as well as the pictures look. This home has many updates over the past ten years that include a brand new vinyl pool liner, new 2nd floor HVAC in 2017, New Siding in 2007, septic replaced in 2006 along with the roof. There is a conditioned crawl space with sump pump and a new water heater in 2017. All of the major systems to the house have been replaced! Enjoy spreading out in the oversized living room with wood stove and separate exit to the pool area. Large Kitchen with breakfast from and sliding doors that lead to the screened porch. There are 4 bedrooms on the second floor including the master with full bath. This home has really been taken care of. Call for a private showing!
Location
State MD
County Wicomico
Area Wicomico Southeast (23-04)
Zoning AR
Rooms
Other Rooms Dining Room, Primary Bedroom, Bedroom 2, Bedroom 3, Kitchen, Family Room, Bathroom 1, Bathroom 2, Primary Bathroom
Interior
Interior Features Attic, Carpet, Ceiling Fan(s), Chair Railings, Floor Plan - Traditional, Kitchen - Country, Primary Bath(s), Window Treatments, Stove - Wood
Hot Water Electric
Heating Heat Pump(s)
Cooling Central A/C
Flooring Carpet, Hardwood, Vinyl
Fireplaces Number 1
Equipment Built-In Microwave, Dishwasher, Dryer, Oven/Range - Electric, Refrigerator, Water Heater, Washer
Appliance Built-In Microwave, Dishwasher, Dryer, Oven/Range - Electric, Refrigerator, Water Heater, Washer
Heat Source Electric
Exterior
Parking Features Garage - Front Entry
Garage Spaces 2.0
Pool Fenced, In Ground
Water Access N
Roof Type Architectural Shingle
Accessibility None
Attached Garage 2
Total Parking Spaces 2
Garage Y
Building
Story 2
Sewer Community Septic Tank, Private Septic Tank
Water Private/Community Water
Architectural Style Colonial
Level or Stories 2
Additional Building Above Grade, Below Grade
Structure Type Dry Wall
New Construction N
Schools
Elementary Schools Fruitland
Middle Schools Bennett
High Schools Parkside
School District Wicomico County Public Schools
Others
Senior Community No
Tax ID 08-013586
Ownership Fee Simple
SqFt Source Assessor
Horse Property N
Special Listing Condition Standard
Read Less

Bought with Kristy Thomas • Long & Foster Real Estate, Inc.
GET MORE INFORMATION




