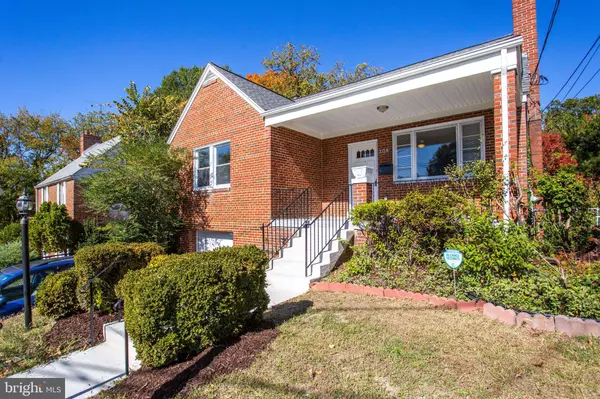For more information regarding the value of a property, please contact us for a free consultation.
206 PEABODY ST NE Washington, DC 20011
Want to know what your home might be worth? Contact us for a FREE valuation!

Our team is ready to help you sell your home for the highest possible price ASAP
Key Details
Sold Price $655,000
Property Type Single Family Home
Sub Type Detached
Listing Status Sold
Purchase Type For Sale
Square Footage 2,729 sqft
Price per Sqft $240
Subdivision Riggs Park
MLS Listing ID DCDC434910
Sold Date 01/29/20
Style Split Level
Bedrooms 4
Full Baths 2
Half Baths 1
HOA Y/N N
Abv Grd Liv Area 2,166
Originating Board BRIGHT
Year Built 1949
Annual Tax Amount $1,544
Tax Year 2019
Lot Size 1,940 Sqft
Acres 0.04
Property Description
This charming brick home is nestled in a lovely, quiet neighborhood close to Takoma Park and all of its amenities. Upon entry, you are welcomed into the spacious living room with a fresh modern color palette, recessed lighting, and beautiful brick fireplace. The wall of windows in the room lets in all that great natural light that you can see bouncing off the gorgeous, shiny wood floors in the photos. Enjoy cozy winter nights in there chatting with family and friends by the fire.Great sightlines carry you into the dining room just perfect for formal or informal dinners alike. Preparing meals will be a delight in the large open concept kitchen complete with granite countertops, breakfast bar, and stainless-steel appliances.There is a much sought-after main floor master bedroom on this level as well as a second bedroom, plus a bonus room with stunning natural light in which you can create whatever space your heart desires. This room leads down to the finished lower level offering additional rooms for family and friends. The lower level also features a fireplace and offers an exterior entrance/exit with a brick paver patio for enjoying the outdoors. Upstairs on the second level, you will find two additional nicely sized bedrooms with high ceilings, neutral carpeting, clean fresh light paint on the walls and crisp white doors and trim. A tastefully remodeled full bath rounds out this floor's offerings. The large back yard is partially fenced and provides plenty of room to run and play. This home is completed by a 1 car integral garage plus room for one additional car.Recently updated with a new roof and HVAC system, there is much extra value here that the human eye may not catch at first glance.Walk to the Farmers Market in about 20 minutes. 3 Stars Brewing is about a 15-minute walk! Close to commuter routes, bus, and Metro (Red & Green lines). Walk to LaSalle Elementary School.
Location
State DC
County Washington
Zoning WASHINGTON, DC
Rooms
Basement Connecting Stairway, Interior Access, Rear Entrance, Side Entrance, Fully Finished, Heated, Walkout Level
Main Level Bedrooms 2
Interior
Interior Features Attic, Efficiency, Wood Floors, Wet/Dry Bar
Hot Water Natural Gas
Heating Central, Forced Air, Programmable Thermostat
Cooling Central A/C, Ceiling Fan(s), Programmable Thermostat
Fireplaces Number 2
Fireplaces Type Mantel(s)
Equipment Dishwasher, Dual Flush Toilets, Microwave, Oven/Range - Electric, Refrigerator
Fireplace Y
Appliance Dishwasher, Dual Flush Toilets, Microwave, Oven/Range - Electric, Refrigerator
Heat Source Natural Gas
Laundry Washer In Unit, Dryer In Unit
Exterior
Parking Features Garage - Front Entry
Garage Spaces 1.0
Water Access N
Accessibility Other
Attached Garage 1
Total Parking Spaces 1
Garage Y
Building
Story 3+
Sewer Public Sewer
Water Public
Architectural Style Split Level
Level or Stories 3+
Additional Building Above Grade, Below Grade
New Construction N
Schools
School District District Of Columbia Public Schools
Others
Senior Community No
Tax ID 3718//0830
Ownership Fee Simple
SqFt Source Assessor
Security Features 24 hour security,Fire Detection System,Monitored,Motion Detectors,Carbon Monoxide Detector(s),Smoke Detector,Security System
Special Listing Condition Standard
Read Less

Bought with Nathan J Guggenheim • Washington Fine Properties, LLC
GET MORE INFORMATION




