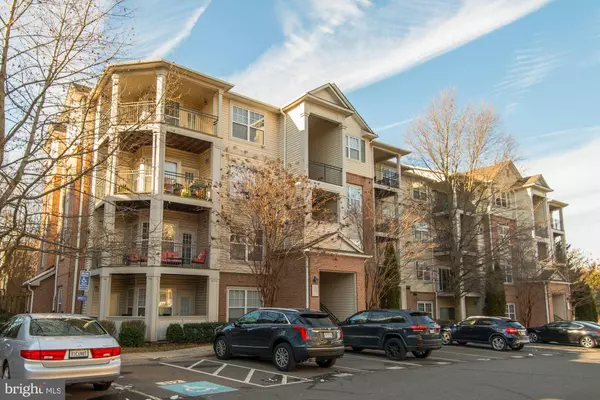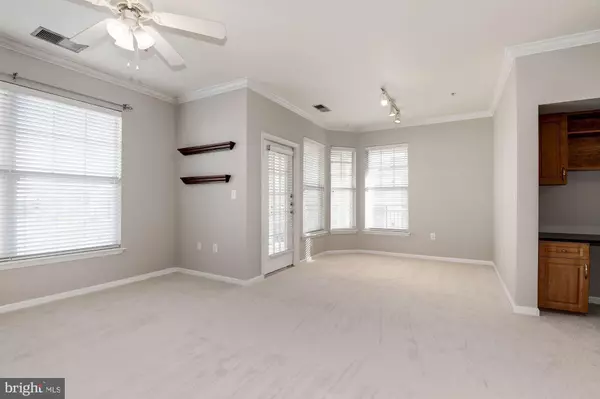For more information regarding the value of a property, please contact us for a free consultation.
12112 GARDEN GROVE CIR #401 Fairfax, VA 22030
Want to know what your home might be worth? Contact us for a FREE valuation!

Our team is ready to help you sell your home for the highest possible price ASAP
Key Details
Sold Price $254,000
Property Type Condo
Sub Type Condo/Co-op
Listing Status Sold
Purchase Type For Sale
Square Footage 832 sqft
Price per Sqft $305
Subdivision Legato Corner
MLS Listing ID VAFX1105066
Sold Date 02/25/20
Style Contemporary
Bedrooms 1
Full Baths 1
Condo Fees $360/mo
HOA Y/N N
Abv Grd Liv Area 832
Originating Board BRIGHT
Year Built 2005
Annual Tax Amount $2,693
Tax Year 2019
Property Description
This spacious and open top-level condo is the largest 1 bedroom available in the community. The living room and dining room are loaded with light and the living room features a gas fireplace. A large, wrap-around covered balcony is off the living room. The kitchen features granite countertops and stainless steel appliances. The separate laundry room with full-sized washer and dryer is off the kitchen. The large master bedroom is tucked back away from the living area and features a deep and spacious walk-in closet and a master bathroom with a dual vanity, a large soaking tub with shower, and a separate lnen closet. The unit features two deeded parking spaces (spaces 113 and 114). The HVAC unit and the refrigerator were replaced in 2018. New carpet and paint 2020. This gated community features a club house, fitness room, and a community pool. Located close to Fair Oaks Mall, Fairfax Corner, Fairfax County Government Center and major commuter routes.
Location
State VA
County Fairfax
Zoning 312
Rooms
Other Rooms Living Room, Dining Room, Kitchen, Primary Bathroom
Main Level Bedrooms 1
Interior
Interior Features Ceiling Fan(s)
Heating Forced Air
Cooling Central A/C, Ceiling Fan(s)
Fireplaces Number 1
Equipment Built-In Microwave, Dishwasher, Disposal, Dryer, Exhaust Fan, Icemaker, Oven/Range - Gas, Refrigerator, Stove, Washer, Water Heater
Fireplace Y
Appliance Built-In Microwave, Dishwasher, Disposal, Dryer, Exhaust Fan, Icemaker, Oven/Range - Gas, Refrigerator, Stove, Washer, Water Heater
Heat Source Natural Gas
Laundry Dryer In Unit, Washer In Unit
Exterior
Garage Spaces 2.0
Parking On Site 2
Utilities Available Under Ground
Amenities Available Club House, Common Grounds, Fitness Center, Gated Community, Pool - Outdoor
Water Access N
Accessibility None
Total Parking Spaces 2
Garage N
Building
Story 3+
Unit Features Garden 1 - 4 Floors
Sewer Public Sewer
Water Public
Architectural Style Contemporary
Level or Stories 3+
Additional Building Above Grade, Below Grade
New Construction N
Schools
Elementary Schools Eagle View
Middle Schools Katherine Johnson
High Schools Fairfax
School District Fairfax County Public Schools
Others
Pets Allowed Y
HOA Fee Include Common Area Maintenance,Ext Bldg Maint,Management,Pool(s),Reserve Funds,Security Gate,Snow Removal,Trash
Senior Community No
Tax ID 0561 23 0171
Ownership Condominium
Security Features Security Gate,Smoke Detector,Non-Monitored
Horse Property N
Special Listing Condition Standard
Pets Allowed Cats OK, Dogs OK, Number Limit
Read Less

Bought with James W Nellis II • Keller Williams Fairfax Gateway
GET MORE INFORMATION




