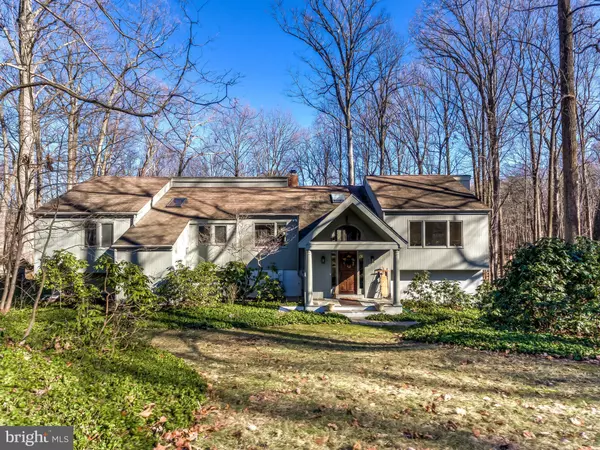For more information regarding the value of a property, please contact us for a free consultation.
10 TIMBER WAY CT Reisterstown, MD 21136
Want to know what your home might be worth? Contact us for a FREE valuation!

Our team is ready to help you sell your home for the highest possible price ASAP
Key Details
Sold Price $560,000
Property Type Single Family Home
Sub Type Detached
Listing Status Sold
Purchase Type For Sale
Square Footage 4,780 sqft
Price per Sqft $117
Subdivision Sagamore Forest Ii
MLS Listing ID MDBC481946
Sold Date 04/20/20
Style Contemporary
Bedrooms 5
Full Baths 3
Half Baths 1
HOA Y/N N
Abv Grd Liv Area 3,546
Originating Board BRIGHT
Year Built 1983
Annual Tax Amount $5,863
Tax Year 2020
Lot Size 1.200 Acres
Acres 1.2
Property Description
Elegant & expansive classic contemporary on private lot w/Public Water. Totally updated w/ vaulted ceilings & skylights with recessed lights, hardwood floors & expansive windows. Kitchen w/ granite counters, stainless steel appliances, adjoins spacious family room & deck, beautiful master bedroom w/ luxurious master bath WhirlPool/HotTub. Fireplace-glass doors, central vacuum including garage, Lower level features 2nd family room, kitchenette, 2 bedrooms, full bath & sun room. Great space for entertaining & family gatherings. 2 car garage, 1.2 acres secluded area. Driveway underground drainage, Fire Pit lower patio. Dual zoned heat and air conditioning. Gas is available on timber way ct. Complete detail of updates can be downloaded in the property disclosures.
Location
State MD
County Baltimore
Zoning RESIDENTIAL
Rooms
Other Rooms Living Room, Dining Room, Primary Bedroom, Bedroom 2, Bedroom 3, Bedroom 4, Kitchen, Family Room, Foyer, Bedroom 1, Laundry, Workshop
Basement Fully Finished, Interior Access, Garage Access
Main Level Bedrooms 3
Interior
Interior Features Built-Ins, Central Vacuum, Dining Area, Kitchen - Gourmet, Kitchenette, Recessed Lighting, Skylight(s), Wood Floors
Heating Forced Air
Cooling Central A/C
Flooring Hardwood, Ceramic Tile
Fireplaces Number 1
Fireplaces Type Wood
Equipment Central Vacuum, Cooktop, Dishwasher, Disposal, Dryer, Microwave, Oven/Range - Electric, Refrigerator, Stainless Steel Appliances, Washer
Fireplace Y
Appliance Central Vacuum, Cooktop, Dishwasher, Disposal, Dryer, Microwave, Oven/Range - Electric, Refrigerator, Stainless Steel Appliances, Washer
Heat Source Electric
Laundry Main Floor
Exterior
Exterior Feature Deck(s), Porch(es)
Garage Garage - Side Entry, Inside Access
Garage Spaces 2.0
Water Access N
Roof Type Asphalt
Accessibility None
Porch Deck(s), Porch(es)
Attached Garage 2
Total Parking Spaces 2
Garage Y
Building
Story 2
Sewer Public Sewer
Water Public
Architectural Style Contemporary
Level or Stories 2
Additional Building Above Grade, Below Grade
Structure Type 2 Story Ceilings,Cathedral Ceilings,Dry Wall,Tray Ceilings,Vaulted Ceilings
New Construction N
Schools
School District Baltimore County Public Schools
Others
Pets Allowed Y
Senior Community No
Tax ID 04041900011040
Ownership Fee Simple
SqFt Source Estimated
Acceptable Financing Cash, Conventional, FHA, VA
Listing Terms Cash, Conventional, FHA, VA
Financing Cash,Conventional,FHA,VA
Special Listing Condition Standard
Pets Description No Pet Restrictions
Read Less

Bought with Christopher Calabretta • Redfin Corp
GET MORE INFORMATION




