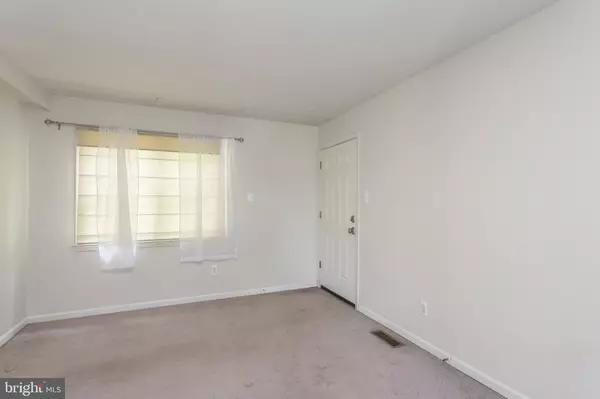For more information regarding the value of a property, please contact us for a free consultation.
1403 KATHLEEN CT #3 Jamison, PA 18929
Want to know what your home might be worth? Contact us for a FREE valuation!

Our team is ready to help you sell your home for the highest possible price ASAP
Key Details
Sold Price $245,000
Property Type Condo
Sub Type Condo/Co-op
Listing Status Sold
Purchase Type For Sale
Square Footage 1,210 sqft
Price per Sqft $202
Subdivision Mill Ridge
MLS Listing ID PABU495742
Sold Date 06/26/20
Style Victorian
Bedrooms 3
Full Baths 2
Half Baths 1
Condo Fees $249/mo
HOA Y/N N
Abv Grd Liv Area 1,210
Originating Board BRIGHT
Year Built 1987
Annual Tax Amount $3,250
Tax Year 2019
Lot Dimensions 0.00 x 0.00
Property Description
Welcome to this delightful condo in the sought after community of Mill Ridge. Enter through the garden courtyard and you'll love the colorful plantings. The family room leads to a living room with double French doors leading to your own patio. Recently updated, the kitchen offers sunburst windows, stainless steel appliances, newer laminate flooring, and granite counters. Off of the kitchen is the dining room, also with laminate floor, and a convenient powder room. Upstairs you will find two bedrooms, each with their own full bathrooms. The master bedroom has more sunburst windows, a window seat, and a full bath with new vanity and jetted tub. The convenient storage room has plenty of space for off season clothes. Up one more level and you are in the third bedroom, which is a huge loft (no closet) with a sunny window and window seat. The unfinished basement has a laundry area with washer and dryer and shelves for storage. Out back there are views of lawn and trees. The Mill Ridge community features a tot lot, tennis courts, and walking paths, and is close to many commuting routes. Walk to shopping and restaurants!
Location
State PA
County Bucks
Area Warwick Twp (10151)
Zoning C3
Rooms
Other Rooms Living Room, Dining Room, Primary Bedroom, Bedroom 2, Bedroom 3, Kitchen, Family Room, Storage Room
Basement Full
Interior
Interior Features Primary Bath(s), Pantry, Tub Shower, Upgraded Countertops, WhirlPool/HotTub
Heating Heat Pump - Electric BackUp, Forced Air
Cooling Central A/C
Equipment Built-In Microwave, Dishwasher, Disposal, Dryer - Electric, Oven/Range - Electric, Refrigerator, Stainless Steel Appliances, Washer, Water Heater
Appliance Built-In Microwave, Dishwasher, Disposal, Dryer - Electric, Oven/Range - Electric, Refrigerator, Stainless Steel Appliances, Washer, Water Heater
Heat Source Electric
Exterior
Amenities Available Tennis Courts, Tot Lots/Playground
Water Access N
Accessibility None
Garage N
Building
Story 3
Unit Features Garden 1 - 4 Floors
Sewer Public Sewer
Water Public
Architectural Style Victorian
Level or Stories 3
Additional Building Above Grade, Below Grade
New Construction N
Schools
School District Central Bucks
Others
Pets Allowed Y
HOA Fee Include Snow Removal,Trash,Common Area Maintenance,Lawn Maintenance,Other
Senior Community No
Tax ID 51-018-084-005-003
Ownership Condominium
Acceptable Financing Cash, Conventional
Listing Terms Cash, Conventional
Financing Cash,Conventional
Special Listing Condition Standard
Pets Allowed Cats OK, Dogs OK, Number Limit
Read Less

Bought with Meghan Fonash • RE/MAX Centre Realtors
GET MORE INFORMATION




