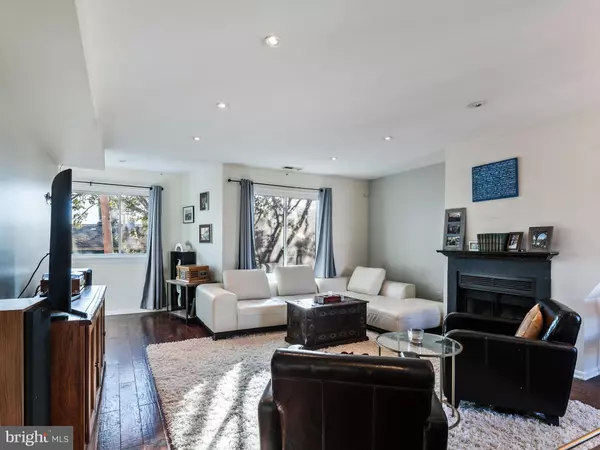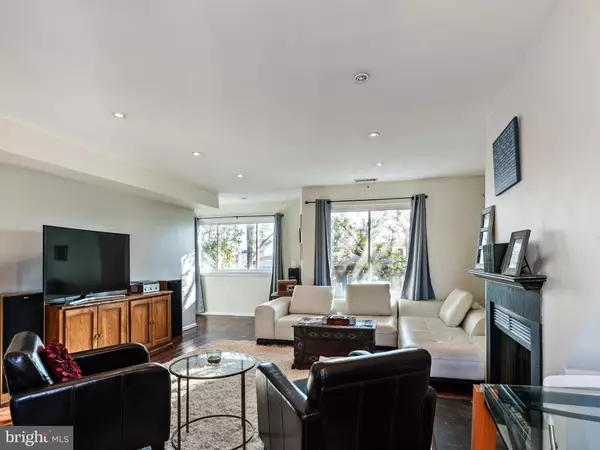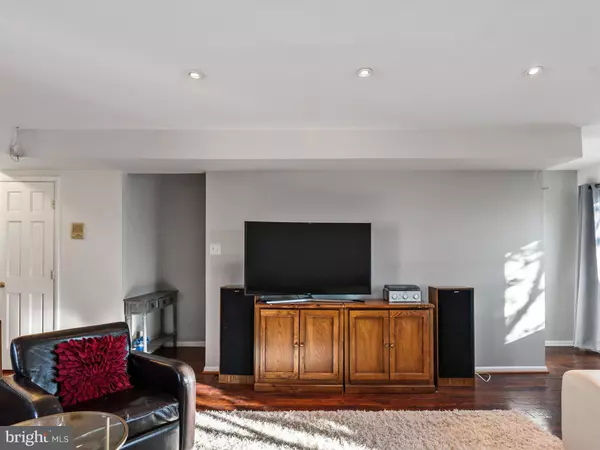For more information regarding the value of a property, please contact us for a free consultation.
823 KATER ST #B Philadelphia, PA 19147
Want to know what your home might be worth? Contact us for a FREE valuation!

Our team is ready to help you sell your home for the highest possible price ASAP
Key Details
Sold Price $465,000
Property Type Condo
Sub Type Condo/Co-op
Listing Status Sold
Purchase Type For Sale
Square Footage 1,000 sqft
Price per Sqft $465
Subdivision Bella Vista
MLS Listing ID PAPH893480
Sold Date 03/10/21
Style Unit/Flat
Bedrooms 2
Full Baths 2
Half Baths 1
Condo Fees $74/mo
HOA Y/N N
Abv Grd Liv Area 1,000
Originating Board BRIGHT
Year Built 1980
Annual Tax Amount $5,245
Tax Year 2020
Lot Dimensions 0.00 x 0.00
Property Description
ROOFTOP DECK and PRIVATE GARAGE PARKING! Don't miss out on this Bella Vista gem that sits on a quiet, tree-lined street among hundreds of shops, restaurants and historical sites in the wonderful city of Philadelphia. It is conveniently located within walking distance to Penn's Landing, Center City, and many of the city's major hospitals including Penn, Jefferson and TU. Quick access to I-95 and the train station. The walk-up home features a newly remodeled kitchen with cherry cabinets and a large, freshly painted living room with a wood burning fireplace. The master suite is complete with a full, private bathroom and walk in closet with gorgeous views of the cherry blossom trees on Kater Street. Between the master suite and spacious second bedroom with hall bathroom is a brand new staircase providing access to the spectacular rooftop deck offering 360 views of the Philadelphia skyline. Enjoy these views with the patio furniture and outdoor grill included! One of the most convenient features of the home is the garage parking found in the basement level of the condo, which is a rare amenity in this area. Don't forget to visit the Magical Gardens right around the corner! VIRTUAL TOUR AVAILABLE: https://drive.google.com/file/d/1u15qQU9e-UtR6k3Lswr_x-RktX59tQHl/view?usp=drivesdkDon't
Location
State PA
County Philadelphia
Area 19147 (19147)
Zoning RSA5
Direction South
Rooms
Basement Garage Access
Interior
Interior Features Ceiling Fan(s), Family Room Off Kitchen, Primary Bath(s), Tub Shower, Walk-in Closet(s), Wood Floors
Hot Water Electric
Heating Forced Air, Baseboard - Electric
Cooling Central A/C
Flooring Hardwood, Carpet, Ceramic Tile
Fireplaces Number 1
Fireplaces Type Wood
Equipment Built-In Microwave, Dishwasher, Dryer - Front Loading, Oven/Range - Electric, Washer - Front Loading
Furnishings No
Fireplace Y
Appliance Built-In Microwave, Dishwasher, Dryer - Front Loading, Oven/Range - Electric, Washer - Front Loading
Heat Source Electric
Exterior
Exterior Feature Deck(s)
Parking Features Basement Garage, Garage - Front Entry, Garage Door Opener
Garage Spaces 1.0
Amenities Available None
Water Access N
Roof Type Rubber
Accessibility None
Porch Deck(s)
Attached Garage 1
Total Parking Spaces 1
Garage Y
Building
Story 2
Unit Features Garden 1 - 4 Floors
Sewer Public Sewer
Water Public
Architectural Style Unit/Flat
Level or Stories 2
Additional Building Above Grade, Below Grade
Structure Type Dry Wall
New Construction N
Schools
Elementary Schools William M. Meredith School
Middle Schools Mc Call Gen George
High Schools Horace Furness
School District The School District Of Philadelphia
Others
Pets Allowed Y
HOA Fee Include Insurance
Senior Community No
Tax ID 888020638
Ownership Condominium
Acceptable Financing Cash, Conventional
Horse Property N
Listing Terms Cash, Conventional
Financing Cash,Conventional
Special Listing Condition Standard
Pets Allowed Cats OK, Dogs OK
Read Less

Bought with Gregg Kravitz • OCF Realty LLC - Philadelphia
GET MORE INFORMATION




