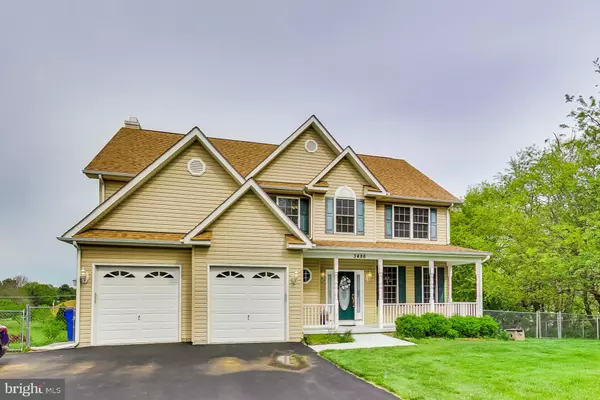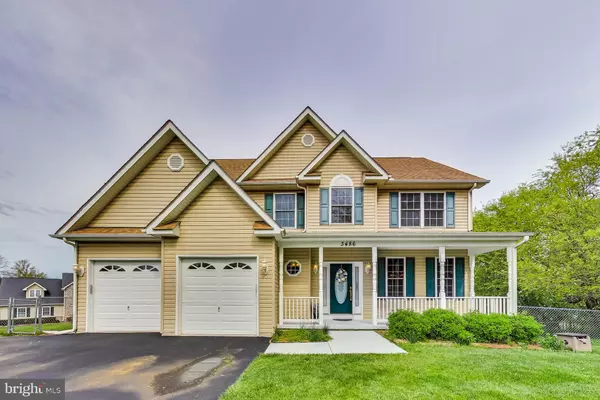For more information regarding the value of a property, please contact us for a free consultation.
3486 ADGATE DR Ijamsville, MD 21754
Want to know what your home might be worth? Contact us for a FREE valuation!

Our team is ready to help you sell your home for the highest possible price ASAP
Key Details
Sold Price $549,900
Property Type Single Family Home
Sub Type Detached
Listing Status Sold
Purchase Type For Sale
Square Footage 3,084 sqft
Price per Sqft $178
Subdivision None Available
MLS Listing ID MDFR263350
Sold Date 06/30/20
Style Colonial
Bedrooms 5
Full Baths 3
Half Baths 1
HOA Y/N N
Abv Grd Liv Area 2,284
Originating Board BRIGHT
Year Built 2009
Annual Tax Amount $5,070
Tax Year 2019
Lot Size 1.140 Acres
Acres 1.14
Property Description
Custom Built 2009, 5 Bedroom, 3.5 Bath Wood Burning Fireplace, 2 Car Garage Home with Large Covered Front Porch (6X25) on a Premium 1 Acre+ Lot. HWF, new Carpet and Paint. Finished Basement. Walkout to large (12X39)Patio and Hot Tub.. Shows Great! Like new. 400 Amp Service. Natural Gas newly installed on lot available for hookup. 2 Storage Sheds. Great views of Sunset from (18X12) West facing Deck with retractable awing, overlooking Farmland and Mountains. Perfect for watching Sunsets. Seller Prefers Jackie's Title Group.
Location
State MD
County Frederick
Zoning RES
Direction East
Rooms
Other Rooms Living Room, Dining Room, Primary Bedroom, Bedroom 2, Bedroom 3, Bedroom 4, Bedroom 5, Kitchen, Game Room, Foyer, Breakfast Room, Laundry, Recreation Room, Utility Room, Bathroom 2, Bathroom 3, Primary Bathroom, Half Bath
Basement Fully Finished, Heated, Interior Access, Rear Entrance, Walkout Level, Windows, Outside Entrance
Interior
Interior Features Ceiling Fan(s), Carpet, Chair Railings, Combination Dining/Living, Combination Kitchen/Dining, Dining Area, Family Room Off Kitchen, Floor Plan - Open, Formal/Separate Dining Room, Kitchen - Eat-In, Kitchen - Island, Primary Bath(s), Recessed Lighting, Sprinkler System, Walk-in Closet(s), WhirlPool/HotTub, Wood Floors, Air Filter System, Water Treat System
Hot Water Electric
Heating Heat Pump(s), Forced Air, Central, Humidifier, Zoned
Cooling Central A/C, Heat Pump(s), Air Purification System, Multi Units, Zoned
Flooring Hardwood, Carpet, Ceramic Tile
Fireplaces Number 1
Fireplaces Type Equipment, Screen, Mantel(s)
Equipment Built-In Microwave, Dishwasher, Dryer - Front Loading, Exhaust Fan, Humidifier, Oven - Double, Range Hood, Refrigerator, Washer - Front Loading, Water Conditioner - Owned, Water Heater, Cooktop
Furnishings No
Fireplace Y
Window Features Double Pane,Vinyl Clad
Appliance Built-In Microwave, Dishwasher, Dryer - Front Loading, Exhaust Fan, Humidifier, Oven - Double, Range Hood, Refrigerator, Washer - Front Loading, Water Conditioner - Owned, Water Heater, Cooktop
Heat Source Electric
Laundry Upper Floor
Exterior
Exterior Feature Deck(s), Patio(s), Porch(es)
Parking Features Garage - Front Entry, Garage Door Opener, Inside Access
Garage Spaces 5.0
Fence Rear, Chain Link
Utilities Available Natural Gas Available, Under Ground, Other, Cable TV, Phone
Water Access N
View Panoramic, Pasture, Mountain, Valley, Scenic Vista
Roof Type Architectural Shingle
Street Surface Black Top,Paved
Accessibility Level Entry - Main
Porch Deck(s), Patio(s), Porch(es)
Road Frontage City/County
Attached Garage 2
Total Parking Spaces 5
Garage Y
Building
Lot Description Cleared, Cul-de-sac, Level, Front Yard, Rear Yard, SideYard(s)
Story 3
Sewer On Site Septic, Gravity Sept Fld
Water Well
Architectural Style Colonial
Level or Stories 3
Additional Building Above Grade, Below Grade
Structure Type Dry Wall
New Construction N
Schools
Elementary Schools Kemptown
Middle Schools Windsor Knolls
High Schools Urbana
School District Frederick County Public Schools
Others
Senior Community No
Tax ID 1109323724
Ownership Fee Simple
SqFt Source Assessor
Security Features Security System
Acceptable Financing Conventional, FHA
Listing Terms Conventional, FHA
Financing Conventional,FHA
Special Listing Condition Standard
Read Less

Bought with BRYAN A TAYLOR • RE/MAX Realty Group
GET MORE INFORMATION




