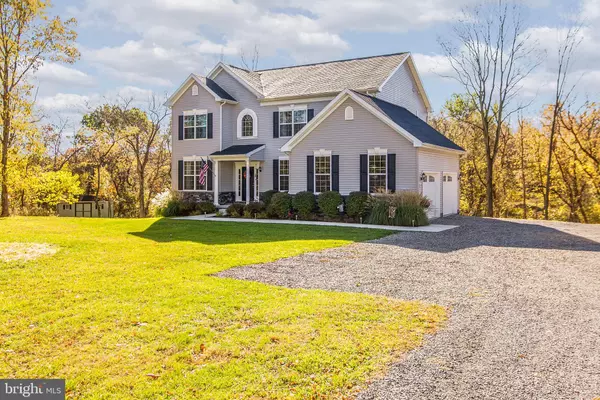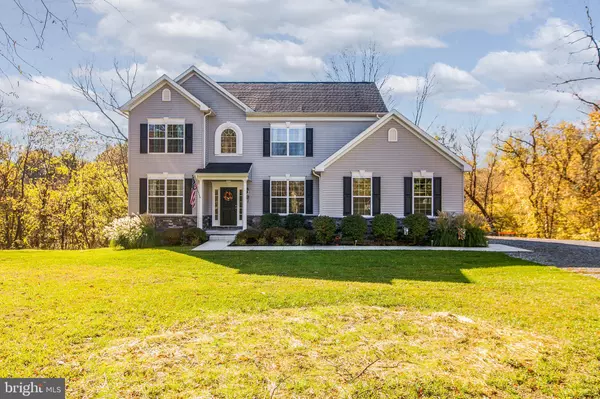For more information regarding the value of a property, please contact us for a free consultation.
1106 NESTLE QUARRY RD Falling Waters, WV 25419
Want to know what your home might be worth? Contact us for a FREE valuation!

Our team is ready to help you sell your home for the highest possible price ASAP
Key Details
Sold Price $389,000
Property Type Single Family Home
Sub Type Detached
Listing Status Sold
Purchase Type For Sale
Square Footage 3,636 sqft
Price per Sqft $106
Subdivision Nestle Woods
MLS Listing ID WVBE173996
Sold Date 04/03/20
Style Colonial
Bedrooms 5
Full Baths 3
Half Baths 1
HOA Y/N N
Abv Grd Liv Area 2,482
Originating Board BRIGHT
Year Built 2015
Annual Tax Amount $2,047
Tax Year 2018
Lot Size 2.110 Acres
Acres 2.11
Property Description
GORGEOUS colonial tucked away down a long, private driveway on 2.11 acres in great Falling Waters location!! This 4 year young Regency model has OVER 3600 FINISHED sq. ft of living space-WOW! Home features a stunning 2 story entry foyer, den/office, formal DR with HW floors & a wide open main living area with lg. family room opening into breakfast nook with french doors to deck & on into the KT with center island, granite counters, tile backsplash & SS appliance package. Unique center staircase leads you upstairs to find 4 spacious bedrooms including a master suite you will LOVE complete with vaulted ceiling, sitting area, walk-in closet & luxury bathroom-dual vanity, shower & corner soaking tub! Still need more space?! Basement is FRESHLY FINISHED with a spacious family room with french doors to walkout patio, 5th bedroom, full bathroom with beautiful tiled shower, "bonus" room with closet (no window) + an addtl finished room that has access to plumbing (could easily be a 2nd KT for a full in-law suite on this level). Outside will not disappoint-2 car side loading garage, 20x12 shed, lg deck with stairs to lower patio & a great, flat yard backing to trees for privacy. This home has the space you need inside & out!
Location
State WV
County Berkeley
Zoning RESIDENTIAL
Rooms
Basement Fully Finished, Outside Entrance, Interior Access, Walkout Level
Interior
Interior Features Breakfast Area, Carpet, Double/Dual Staircase, Family Room Off Kitchen, Floor Plan - Open, Formal/Separate Dining Room, Kitchen - Island, Primary Bath(s), Upgraded Countertops, Walk-in Closet(s), Wood Floors, Water Treat System
Hot Water Electric
Heating Heat Pump(s)
Cooling Central A/C
Equipment Refrigerator, Stove, Dishwasher, Built-In Microwave
Appliance Refrigerator, Stove, Dishwasher, Built-In Microwave
Heat Source Electric
Laundry Main Floor
Exterior
Exterior Feature Deck(s), Patio(s), Porch(es)
Parking Features Garage - Side Entry, Garage Door Opener
Garage Spaces 2.0
Water Access N
Accessibility None
Porch Deck(s), Patio(s), Porch(es)
Attached Garage 2
Total Parking Spaces 2
Garage Y
Building
Story 3+
Sewer On Site Septic
Water Well
Architectural Style Colonial
Level or Stories 3+
Additional Building Above Grade, Below Grade
New Construction N
Schools
School District Berkeley County Schools
Others
Pets Allowed N
Senior Community No
Tax ID 023003800080000
Ownership Fee Simple
SqFt Source Estimated
Special Listing Condition Standard
Read Less

Bought with Felicia Shaffer • Berkshire Hathaway HomeServices PenFed Realty
GET MORE INFORMATION




