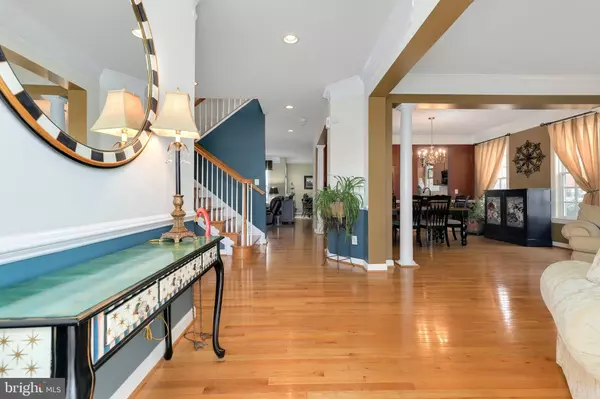For more information regarding the value of a property, please contact us for a free consultation.
11705 TOWN GREEN RD Bristow, VA 20136
Want to know what your home might be worth? Contact us for a FREE valuation!

Our team is ready to help you sell your home for the highest possible price ASAP
Key Details
Sold Price $500,000
Property Type Single Family Home
Sub Type Detached
Listing Status Sold
Purchase Type For Sale
Square Footage 3,101 sqft
Price per Sqft $161
Subdivision New Bristow Village
MLS Listing ID VAPW489866
Sold Date 06/10/20
Style Colonial
Bedrooms 4
Full Baths 2
Half Baths 1
HOA Fees $113/mo
HOA Y/N Y
Abv Grd Liv Area 3,008
Originating Board BRIGHT
Year Built 2005
Annual Tax Amount $5,649
Tax Year 2020
Lot Size 8,472 Sqft
Acres 0.19
Property Description
This stunning carriage home with a welcoming brick stairwell to a covered front stoop is the Gem of New Bristow Village. The open concept interior features hardwood floors, 9 ft. ceilings, main level office and triple crown molding. The gourmet eat-in kitchen boasts a large island with breakfast bar and opens to a sun-filled great room with a cozy stone fireplace. 4 generous bedrooms upstairs include an expansive master escape with tray ceiling, en suite bathroom and large walk-in closet. Expansive unfinished basement offering endless options. Minutes to groceries, restaurants & parks with more retail for this up and coming community. Don't Miss Out!
Location
State VA
County Prince William
Zoning PMR
Rooms
Basement Partial
Interior
Interior Features Breakfast Area, Carpet, Chair Railings, Crown Moldings, Family Room Off Kitchen, Floor Plan - Open, Formal/Separate Dining Room, Kitchen - Island, Primary Bath(s), Pantry, Recessed Lighting, Walk-in Closet(s), Wood Floors
Hot Water Natural Gas
Heating Forced Air
Cooling Central A/C, Ceiling Fan(s)
Fireplaces Number 1
Fireplaces Type Stone, Fireplace - Glass Doors, Gas/Propane
Equipment Built-In Microwave, Dishwasher, Disposal, Oven - Wall, Oven - Double, Refrigerator, Washer, Dryer, Cooktop - Down Draft
Fireplace Y
Appliance Built-In Microwave, Dishwasher, Disposal, Oven - Wall, Oven - Double, Refrigerator, Washer, Dryer, Cooktop - Down Draft
Heat Source Natural Gas
Exterior
Parking Features Garage - Rear Entry
Garage Spaces 4.0
Amenities Available Basketball Courts, Club House, Jog/Walk Path, Lake, Pool - Outdoor, Tennis Courts, Tot Lots/Playground
Water Access N
Accessibility None
Attached Garage 2
Total Parking Spaces 4
Garage Y
Building
Story 3+
Sewer Public Sewer
Water Public
Architectural Style Colonial
Level or Stories 3+
Additional Building Above Grade, Below Grade
New Construction N
Schools
Elementary Schools T. Clay Wood Elementary
Middle Schools Marsteller
High Schools Brentsville
School District Prince William County Public Schools
Others
HOA Fee Include Common Area Maintenance,Trash
Senior Community No
Tax ID 7594-49-8148
Ownership Fee Simple
SqFt Source Assessor
Special Listing Condition Standard
Read Less

Bought with Jonathan S Gift • Samson Properties
GET MORE INFORMATION




