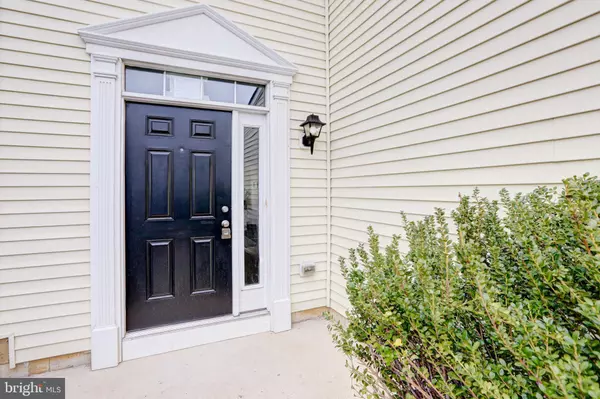For more information regarding the value of a property, please contact us for a free consultation.
943 LANSDOWNE RD Middletown, DE 19709
Want to know what your home might be worth? Contact us for a FREE valuation!

Our team is ready to help you sell your home for the highest possible price ASAP
Key Details
Sold Price $240,000
Property Type Townhouse
Sub Type Interior Row/Townhouse
Listing Status Sold
Purchase Type For Sale
Square Footage 2,200 sqft
Price per Sqft $109
Subdivision Willow Grove Mill
MLS Listing ID DENC491948
Sold Date 02/14/20
Style Colonial
Bedrooms 3
Full Baths 2
Half Baths 1
HOA Y/N N
Abv Grd Liv Area 2,200
Originating Board BRIGHT
Year Built 2010
Annual Tax Amount $2,532
Tax Year 2019
Lot Size 2,614 Sqft
Acres 0.06
Lot Dimensions 0.00 x 0.00
Property Description
Your New Years Resolution should be to START PACKING because this fully renovated townhome is completely move in ready! Brand new EVERYTHING: new flooring, new counters, updated features throughout and professionally painted from the inside out! Located within the town limits of Middletown in the established development of Willow Grove Mill, you're only minutes from major roadways for easy commuting. Town benefits include trash and recycling services, snow plowing, town water, sewer, and electric all in one utility bill! Inside you'll feel as though you're touring a model home as it's been professionally staged! Foyer leads you to the beautiful, open living room & dining room. Further you'll find the upgraded kitchen with granite countertops, stainless steel appliances, and modern lighting. Right off the kitchen you have a gorgeous sun room that brings in beautiful natural light- complimenting all of the main level's amazing features! On the second level you also have your laundry room, a full hall bath, three bedrooms including a master suite with an en suite double sink bathroom. Here's a bonus, there is a 3rd level LOFT giving you extra space for entertainment and relaxation! Parking? No problem! You'll have a private garage and driveway, with plenty of on-street overflow parking. This home is a true value to someone who wants to do NOTHING but move right in to a beautifully updated home in the heart of Middletown.
Location
State DE
County New Castle
Area South Of The Canal (30907)
Zoning 23R-3
Rooms
Other Rooms Living Room, Primary Bedroom, Bedroom 2, Bedroom 3, Kitchen, Laundry, Loft, Primary Bathroom, Full Bath, Half Bath
Interior
Interior Features Combination Kitchen/Dining, Floor Plan - Open, Primary Bath(s)
Hot Water Instant Hot Water
Heating Forced Air
Cooling Central A/C
Flooring Carpet, Laminated, Vinyl
Equipment Built-In Microwave, Dishwasher, Dryer, Energy Efficient Appliances, Instant Hot Water, Oven - Self Cleaning, Refrigerator, Washer
Fireplace N
Appliance Built-In Microwave, Dishwasher, Dryer, Energy Efficient Appliances, Instant Hot Water, Oven - Self Cleaning, Refrigerator, Washer
Heat Source Natural Gas
Laundry Main Floor
Exterior
Parking Features Garage - Front Entry
Garage Spaces 1.0
Utilities Available Cable TV Available, Electric Available, Natural Gas Available, Phone Available, Water Available
Water Access N
Roof Type Shingle,Pitched
Accessibility Doors - Swing In
Attached Garage 1
Total Parking Spaces 1
Garage Y
Building
Story 2
Sewer Public Sewer
Water Public
Architectural Style Colonial
Level or Stories 2
Additional Building Above Grade, Below Grade
New Construction N
Schools
Elementary Schools Brick Mill
Middle Schools Louis L.Redding.Middle School
High Schools Middletown
School District Appoquinimink
Others
Pets Allowed Y
Senior Community No
Tax ID 23-033.00-187
Ownership Fee Simple
SqFt Source Estimated
Acceptable Financing Cash, Conventional, FHA, VA
Horse Property N
Listing Terms Cash, Conventional, FHA, VA
Financing Cash,Conventional,FHA,VA
Special Listing Condition Standard
Pets Allowed No Pet Restrictions
Read Less

Bought with Ricky A Hagar • Empower Real Estate, LLC
GET MORE INFORMATION




