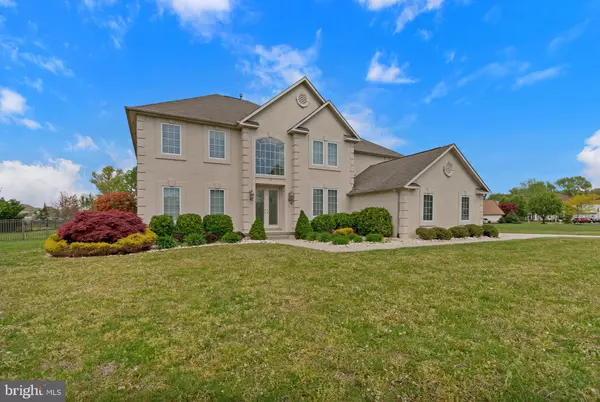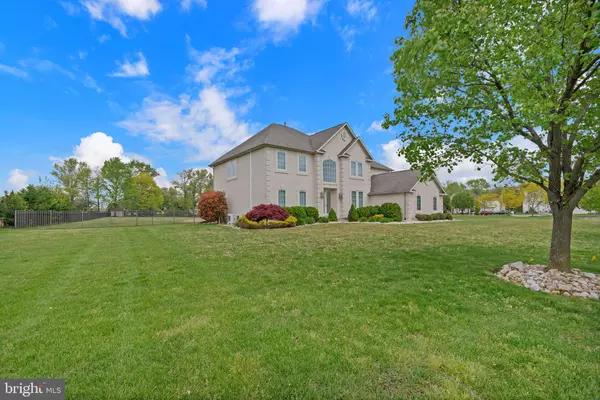For more information regarding the value of a property, please contact us for a free consultation.
19 DOROTHY Sewell, NJ 08080
Want to know what your home might be worth? Contact us for a FREE valuation!

Our team is ready to help you sell your home for the highest possible price ASAP
Key Details
Sold Price $510,000
Property Type Single Family Home
Sub Type Detached
Listing Status Sold
Purchase Type For Sale
Square Footage 3,562 sqft
Price per Sqft $143
Subdivision Wrenfield
MLS Listing ID NJGL238000
Sold Date 01/08/20
Style Contemporary
Bedrooms 4
Full Baths 2
Half Baths 1
HOA Y/N N
Abv Grd Liv Area 3,562
Originating Board BRIGHT
Year Built 2001
Annual Tax Amount $13,818
Tax Year 2018
Lot Dimensions 215.01 x 306.81
Property Description
Welcome to Wrenfield, the most desirable development in Washington Township. This home has been completely remodeled both interior and exterior. There is nothing left to do. When you enter the double doors into the two story foyer the ultra modern glass railing staircase demands your attention. Double french doors off the kitchen an dining room leading out to a 16x50 travertine stone patio that is absolutely stunning. Just too many upgrades to list. Imported polished porcelain floors throughout with radiant heat upstairs. Custom blinds throughout. High tech security system including a 27 camera surveillance system. New garage doors, custom closet organizers. One of the largest lots in the development completely ended in. There is nothing left to do here. Totally remodeled kitchen with new wall oven and range. New windows and doors throughout. If all these upgrades aren't enough this home even has a custom doggie spa. The list of upgrades is endless. This is an absolute must see!
Location
State NJ
County Gloucester
Area Washington Twp (20818)
Zoning R
Direction South
Rooms
Basement Improved
Interior
Interior Features Curved Staircase, Efficiency, Floor Plan - Open, Kitchen - Gourmet, Recessed Lighting, Sprinkler System, Walk-in Closet(s)
Hot Water 60+ Gallon Tank
Heating Energy Star Heating System, Programmable Thermostat
Cooling Central A/C, Ceiling Fan(s), Attic Fan, Air Purification System
Flooring Ceramic Tile, Heated
Fireplaces Number 1
Fireplaces Type Gas/Propane
Equipment Built-In Microwave, Dishwasher, Disposal, Dryer, Oven - Double, Stainless Steel Appliances
Fireplace Y
Appliance Built-In Microwave, Dishwasher, Disposal, Dryer, Oven - Double, Stainless Steel Appliances
Heat Source Natural Gas
Laundry Main Floor
Exterior
Exterior Feature Patio(s)
Parking Features Garage Door Opener, Additional Storage Area
Garage Spaces 7.0
Fence Decorative
Water Access N
Roof Type Asphalt
Accessibility 2+ Access Exits
Porch Patio(s)
Attached Garage 3
Total Parking Spaces 7
Garage Y
Building
Lot Description Corner
Story 2
Sewer Public Sewer
Water Public, Well
Architectural Style Contemporary
Level or Stories 2
Additional Building Above Grade, Below Grade
New Construction N
Schools
Elementary Schools Whitman
Middle Schools Bunker Hill
High Schools Washington Twp. H.S.
School District Washington Township Public Schools
Others
Senior Community No
Tax ID 18-00086 02-00011
Ownership Fee Simple
SqFt Source Assessor
Acceptable Financing Conventional, Cash
Listing Terms Conventional, Cash
Financing Conventional,Cash
Special Listing Condition Standard
Read Less

Bought with Robert Bunis • Keller Williams Realty - Cherry Hill
GET MORE INFORMATION




