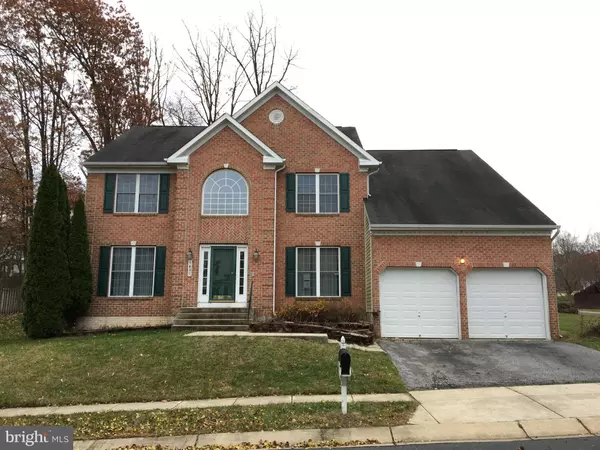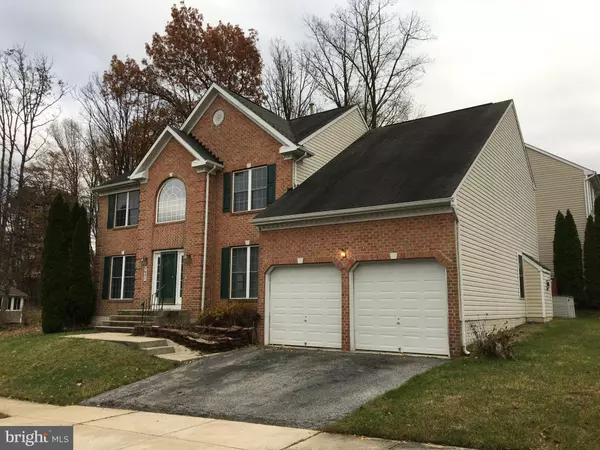For more information regarding the value of a property, please contact us for a free consultation.
7605 E GLENSHIRE CT Severn, MD 21144
Want to know what your home might be worth? Contact us for a FREE valuation!

Our team is ready to help you sell your home for the highest possible price ASAP
Key Details
Sold Price $437,000
Property Type Single Family Home
Sub Type Detached
Listing Status Sold
Purchase Type For Sale
Square Footage 3,076 sqft
Price per Sqft $142
Subdivision Disney Estates
MLS Listing ID MDAA420664
Sold Date 02/05/20
Style Colonial
Bedrooms 5
Full Baths 3
Half Baths 1
HOA Fees $20/ann
HOA Y/N Y
Abv Grd Liv Area 3,076
Originating Board BRIGHT
Year Built 1999
Annual Tax Amount $5,248
Tax Year 2019
Lot Size 10,000 Sqft
Acres 0.23
Property Description
Stately, brick front colonial on a corner lot with five bedrooms, three and a half bathrooms, and a two car garage in the conveniently located neighborhood of Disney Estates---close to NSA, Fort Meade, Baltimore, and the MARC station! Grand, two-story foyer with lots of natural light welcomes you to the main level featuring hardwood floors, living room, separate dining room, main level office, kitchen with granite counters and center island. Off the kitchen, there's a breakfast room with sliders to the large deck, and a spacious family room with a cozy fireplace---the perfect place to settle in for the evening. The upper level offers four large bedrooms and two full baths. The master suite features a master bathroom with soaking tub, separate shower, and dual vanities with a dressing table. The finished lower level offers a fifth bedroom and a third full bath. Enjoy the large back yard and deck--perfect for spring, summer and fall gatherings. There's plenty of room for everyone here!
Location
State MD
County Anne Arundel
Zoning R5
Rooms
Basement Fully Finished
Interior
Heating Forced Air
Cooling Central A/C
Heat Source Natural Gas
Exterior
Exterior Feature Deck(s)
Parking Features Garage - Front Entry
Garage Spaces 2.0
Water Access N
Accessibility None
Porch Deck(s)
Attached Garage 2
Total Parking Spaces 2
Garage Y
Building
Story 3+
Sewer Public Sewer
Water Public
Architectural Style Colonial
Level or Stories 3+
Additional Building Above Grade, Below Grade
New Construction N
Schools
School District Anne Arundel County Public Schools
Others
Senior Community No
Tax ID 020421190080133
Ownership Fee Simple
SqFt Source Estimated
Special Listing Condition REO (Real Estate Owned)
Read Less

Bought with David C Luptak • Long & Foster Real Estate, Inc.
GET MORE INFORMATION




