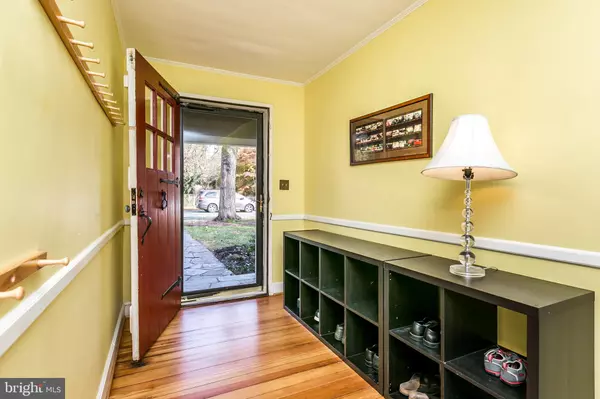For more information regarding the value of a property, please contact us for a free consultation.
201 CEDARCROFT RD Baltimore, MD 21212
Want to know what your home might be worth? Contact us for a FREE valuation!

Our team is ready to help you sell your home for the highest possible price ASAP
Key Details
Sold Price $417,000
Property Type Single Family Home
Sub Type Detached
Listing Status Sold
Purchase Type For Sale
Square Footage 3,365 sqft
Price per Sqft $123
Subdivision Cedarcroft Historic District
MLS Listing ID MDBA490668
Sold Date 09/15/20
Style Traditional,Colonial
Bedrooms 5
Full Baths 3
Half Baths 1
HOA Y/N Y
Abv Grd Liv Area 3,365
Originating Board BRIGHT
Year Built 1927
Annual Tax Amount $10,827
Tax Year 2019
Lot Size 0.343 Acres
Acres 0.34
Property Description
This was a strictly as-is sale. The buyer paid all the seller's transfer and recordation taxes. This large, fully updated home on quiet Cedarcroft Road in the Roland Park School District has been totally cleaned out and made move-in ready for its new owners! The first floor features an open, modern kitchen with island, two sinks, stainless appliances, and space for a table overlooking the patio and large level yard. Next to the kitchen find a large pantry with built-in shelving and first-floor laundry. Gather in the living room with wood-burning fireplace and work from home in the sunny dining room or first floor office with built-in desk. The second floor has 4 bedrooms and 2 full baths and a second home office with built-ins. The third floor is a large finished 5th bedroom and bath, cedar closets, and lots of additional storage. Slate roof has been recently cleaned and repaired. Efficient, zoned heating and cooling with Nest smart home thermostats. This house has a large two-car garage with an additional workshop and driveway. Convenient to Eddies on Charles St, Charlesmead Pharmacy, Pinehurst Wine Shoppe, Belvedere Square, Senator Theater and shops and eateries along York Rd.
Location
State MD
County Baltimore City
Zoning R-1
Rooms
Other Rooms Living Room, Dining Room, Primary Bedroom, Bedroom 2, Bedroom 3, Bedroom 4, Kitchen, Den, Foyer, Laundry, Office, Bathroom 1, Bathroom 2, Attic, Primary Bathroom, Screened Porch
Basement Other
Interior
Interior Features Attic, Floor Plan - Traditional, Formal/Separate Dining Room, Kitchen - Eat-In, Kitchen - Gourmet, Kitchen - Island, Wood Floors
Hot Water Natural Gas
Heating Forced Air, Central
Cooling Central A/C
Flooring Wood, Ceramic Tile
Fireplaces Number 1
Equipment Built-In Microwave, Disposal, Dishwasher, Dryer, Refrigerator, Stove, Washer, Water Heater
Fireplace Y
Appliance Built-In Microwave, Disposal, Dishwasher, Dryer, Refrigerator, Stove, Washer, Water Heater
Heat Source Natural Gas
Laundry Main Floor
Exterior
Exterior Feature Patio(s), Porch(es), Screened
Parking Features Garage Door Opener, Garage - Front Entry, Additional Storage Area
Garage Spaces 2.0
Water Access N
Roof Type Slate
Accessibility None
Porch Patio(s), Porch(es), Screened
Total Parking Spaces 2
Garage Y
Building
Story 2
Sewer Public Sewer
Water Public
Architectural Style Traditional, Colonial
Level or Stories 2
Additional Building Above Grade, Below Grade
New Construction N
Schools
Elementary Schools Roland Park
Middle Schools Roland Park
School District Baltimore City Public Schools
Others
Senior Community No
Tax ID 0327665086B001
Ownership Fee Simple
SqFt Source Assessor
Special Listing Condition Standard
Read Less

Bought with Lisa A Barnhill • Berkshire Hathaway HomeServices Homesale Realty
GET MORE INFORMATION




