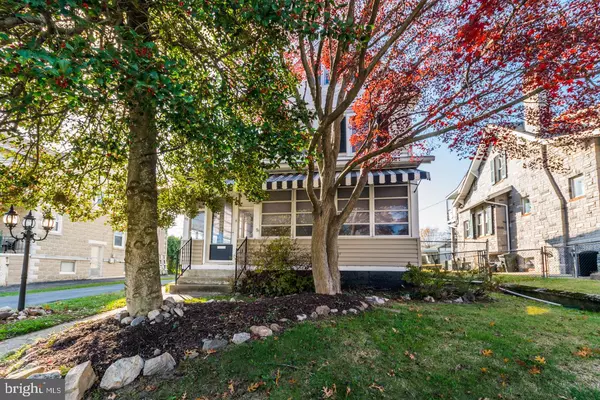For more information regarding the value of a property, please contact us for a free consultation.
105 CHESLEY AVE Baltimore, MD 21206
Want to know what your home might be worth? Contact us for a FREE valuation!

Our team is ready to help you sell your home for the highest possible price ASAP
Key Details
Sold Price $160,000
Property Type Single Family Home
Sub Type Detached
Listing Status Sold
Purchase Type For Sale
Square Footage 1,674 sqft
Price per Sqft $95
Subdivision Overlea
MLS Listing ID MDBC478974
Sold Date 04/15/20
Style Victorian
Bedrooms 3
Full Baths 2
HOA Y/N N
Abv Grd Liv Area 1,674
Originating Board BRIGHT
Year Built 1917
Annual Tax Amount $2,580
Tax Year 2019
Lot Size 7,405 Sqft
Acres 0.17
Lot Dimensions 1.00 x
Property Description
Have You Been Looking For A New Charming, Unique, Well Kept Victorian Home? This Home Is For You! Located on A Beautiful Street, Just Off the Main Roads and Commuter Routes. Welcome Home to Your New Dream Home! The Seller Has Loved This Home For So Many Reasons And Expressed Them Excitedly As We Toured The Home. She Has Loved the Character and Charm of It, High Ceilings, Crown Molding, Older Style Kitchen and Roomy Back Yard! She Added So Many Wonderful Touches to The Inside and She is Hoping the Next Owner Will Love, Including, Freshly Painted Inside, Wainscoting, Newer Carpet, Newer Boiler System, Generator Hookup in Basement. Updated Bathroom on Main Level. Some of The Windows Are Newer, Security System with Cameras and Much More. The Family Room with Fireplace Is Cozy and Warm, The Dining Room Is A Charming Room and So Inviting to Entertain Many People. As You Come Inside The Home From The Deck, You Will Find Your Self In A Bar Type Area With Cathedral Ceiling. The Upper Level Bedrooms Are Spacious, Extra Clean Attic Space With So Much Storage. The Basement Is Extra Clean, Dry locked Floor, (This Is Where the Boiler Is Located and Hookup for Generator) If You Asked the Seller What Her Most Favorites of The House are as Well, It Would Be the Exterior Also! She Added A Coy Pond Stock Full of Beautiful Fish, Landscaped, Sealed Paved Driveway, Added A Secured Carport and Added A She Shed! Inside the She Shed Is Insulated, Wired For Electric and Heat. This Home Also Has A 2 Car Garage, Freshly Painted Deck, Updated Siding And A Wrap Around Porch! You Are Invited to Visit This Beautiful, Fun, Charming Home!
Location
State MD
County Baltimore
Zoning R
Rooms
Other Rooms Dining Room, Primary Bedroom, Bedroom 2, Bedroom 3, Kitchen, Family Room, Laundry, Attic, Additional Bedroom
Basement Other, Sump Pump, Unfinished, Connecting Stairway, Side Entrance
Interior
Interior Features Attic, Breakfast Area, Carpet, Ceiling Fan(s), Dining Area, Entry Level Bedroom, Family Room Off Kitchen, Floor Plan - Traditional, Formal/Separate Dining Room, Kitchen - Country, Kitchen - Table Space, Window Treatments, Wood Floors
Hot Water Electric
Heating Radiator
Cooling Window Unit(s), Ceiling Fan(s)
Flooring Carpet, Ceramic Tile, Hardwood, Vinyl
Fireplaces Number 1
Fireplaces Type Gas/Propane, Screen
Equipment Dryer, Oven/Range - Gas, Washer, Water Heater, Refrigerator
Furnishings No
Fireplace Y
Window Features Double Pane,Screens,Storm
Appliance Dryer, Oven/Range - Gas, Washer, Water Heater, Refrigerator
Heat Source Natural Gas
Laundry Main Floor, Dryer In Unit, Washer In Unit
Exterior
Exterior Feature Porch(es), Deck(s), Wrap Around
Parking Features Garage Door Opener
Garage Spaces 4.0
Carport Spaces 2
Parking On Site 2
Utilities Available Natural Gas Available
Water Access N
View Street, Garden/Lawn
Roof Type Shingle
Street Surface Paved
Accessibility None
Porch Porch(es), Deck(s), Wrap Around
Total Parking Spaces 4
Garage Y
Building
Lot Description Rear Yard
Story 2
Foundation Stone, Concrete Perimeter
Sewer Public Sewer
Water Public
Architectural Style Victorian
Level or Stories 2
Additional Building Above Grade, Below Grade
Structure Type Dry Wall
New Construction N
Schools
Elementary Schools Fullerton
High Schools Parkville
School District Baltimore County Public Schools
Others
Pets Allowed N
Senior Community No
Tax ID 04141419064450
Ownership Fee Simple
SqFt Source Estimated
Security Features 24 hour security,Electric Alarm,Exterior Cameras,Main Entrance Lock,Monitored,Motion Detectors,Security System,Smoke Detector
Acceptable Financing Conventional, Contract, Cash, FHA
Horse Property N
Listing Terms Conventional, Contract, Cash, FHA
Financing Conventional,Contract,Cash,FHA
Special Listing Condition Standard
Read Less

Bought with Lisa L Bays • Advance Realty Direct, Inc.
GET MORE INFORMATION




