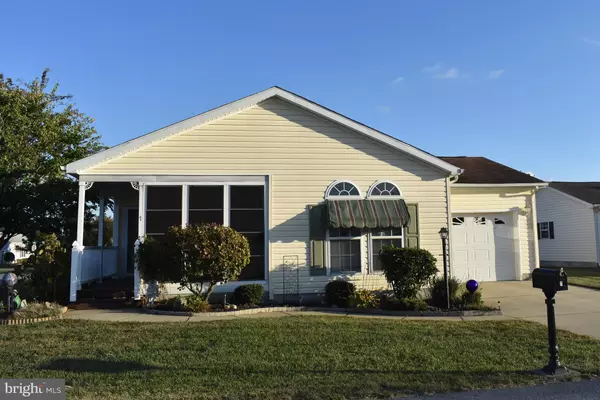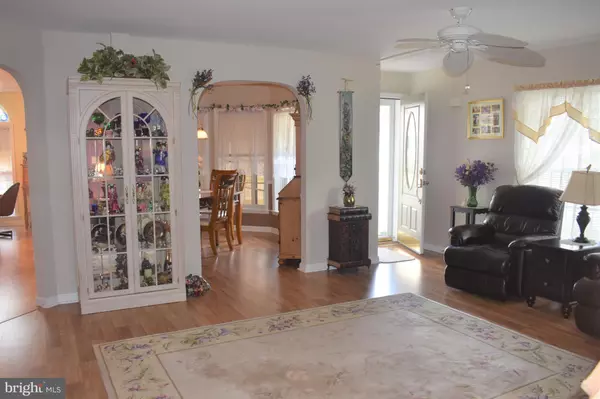For more information regarding the value of a property, please contact us for a free consultation.
7 W NOCK LN Camden Wyoming, DE 19934
Want to know what your home might be worth? Contact us for a FREE valuation!

Our team is ready to help you sell your home for the highest possible price ASAP
Key Details
Sold Price $133,000
Property Type Single Family Home
Sub Type Detached
Listing Status Sold
Purchase Type For Sale
Square Footage 1,792 sqft
Price per Sqft $74
Subdivision Barclay Farms
MLS Listing ID DEKT233322
Sold Date 01/23/20
Style Ranch/Rambler
Bedrooms 3
Full Baths 2
HOA Y/N N
Abv Grd Liv Area 1,792
Originating Board BRIGHT
Land Lease Amount 489.0
Land Lease Frequency Monthly
Year Built 2004
Annual Tax Amount $1,366
Tax Year 2019
Property Description
This is it! One of the larger homes in the community with features and upgrades galore! Laminate wood flooring in the living room, dining room, hallway, bathrooms and three bedrooms. Kitchen with granite countertops, Slate GE appliances, pantry and loads of cabinet space. Breakfast area sunlit by two large "eyebrow" windows. Exit from the kitchen to the screened in porch and enjoy a relaxing place for your morning coffee! The living room is spacious and has easy access to the dining room or kitchen. Great for entertaining. The master bedroom has a walk-in closet and an en-suite with double vanity and walk-in shower The third bedroom has a built-in desk, and leads to the beautiful three season room. A small concrete patio is right outside and the perfect place to grill. The second bedroom has a walk-in closet and the flat screen TV and wall bracket stay. The laundry room with washer/dryer leads to the one car garage. Nice workbench and a separate room for storage is an added unique feature. Barclay Farms amenities include a clubhouse, fitness room, library, banquet hall and several game rooms. In-ground outdoor swimming pool. Lots of scheduled activities to enjoy! Make your appointment to see this beautifully maintained home!
Location
State DE
County Kent
Area Caesar Rodney (30803)
Zoning NA
Rooms
Other Rooms Living Room, Dining Room, Primary Bedroom, Bedroom 2, Bedroom 3, Kitchen, Sun/Florida Room, Laundry, Screened Porch
Main Level Bedrooms 3
Interior
Interior Features Breakfast Area, Ceiling Fan(s), Family Room Off Kitchen, Formal/Separate Dining Room, Kitchen - Eat-In, Primary Bath(s), Pantry, Upgraded Countertops, Walk-in Closet(s), Window Treatments
Heating Forced Air
Cooling Central A/C
Flooring Carpet
Equipment Built-In Microwave, Dishwasher, Disposal, Dryer - Front Loading, Oven - Self Cleaning, Oven/Range - Electric, Refrigerator, Washer - Front Loading, Water Heater
Fireplace N
Appliance Built-In Microwave, Dishwasher, Disposal, Dryer - Front Loading, Oven - Self Cleaning, Oven/Range - Electric, Refrigerator, Washer - Front Loading, Water Heater
Heat Source Natural Gas
Laundry Main Floor
Exterior
Exterior Feature Porch(es)
Parking Features Garage - Front Entry, Garage Door Opener
Garage Spaces 4.0
Utilities Available Cable TV
Water Access N
Roof Type Shingle
Accessibility Grab Bars Mod
Porch Porch(es)
Attached Garage 2
Total Parking Spaces 4
Garage Y
Building
Story 1
Sewer Public Sewer
Water Public
Architectural Style Ranch/Rambler
Level or Stories 1
Additional Building Above Grade, Below Grade
Structure Type Dry Wall
New Construction N
Schools
School District Caesar Rodney
Others
Senior Community Yes
Age Restriction 55
Tax ID 7-02-09400-01-0800-23601
Ownership Land Lease
SqFt Source Estimated
Acceptable Financing Cash, Conventional
Horse Property N
Listing Terms Cash, Conventional
Financing Cash,Conventional
Special Listing Condition Standard
Read Less

Bought with Bill J Coalson • Long & Foster Real Estate, Inc.
GET MORE INFORMATION




