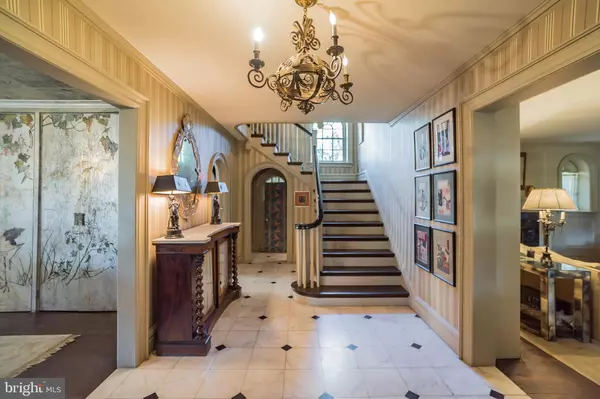For more information regarding the value of a property, please contact us for a free consultation.
2291 BRYN MAWR AVE Philadelphia, PA 19131
Want to know what your home might be worth? Contact us for a FREE valuation!

Our team is ready to help you sell your home for the highest possible price ASAP
Key Details
Sold Price $620,000
Property Type Single Family Home
Sub Type Detached
Listing Status Sold
Purchase Type For Sale
Square Footage 4,598 sqft
Price per Sqft $134
Subdivision Wynnefield
MLS Listing ID PAPH842478
Sold Date 06/18/20
Style Colonial
Bedrooms 5
Full Baths 3
Half Baths 1
HOA Y/N N
Abv Grd Liv Area 4,598
Originating Board BRIGHT
Year Built 1925
Annual Tax Amount $5,792
Tax Year 2020
Lot Size 0.837 Acres
Acres 0.84
Lot Dimensions 184.50 x 197.50
Property Description
Welcome to this stately stone home conveniently located just on the border between Center City and the Main Line. This fantastic house offers over 4,500 square feet of loveliness on an expansive .83 acre lot with beautiful gardens and mature trees! Built in 1925, this home is ready for updating but exhibits high quality and amazing craftsmanship throughout. Enter through the grand front door into the inviting Foyer with gorgeous white marble floors, an elegant chandelier, and a winding staircase with beautiful black lacquer bannister. To the right of the foyer is the Living Room which features a wood burning fireplace with marble surround and both chair-rail and picture moldings. This room is adorned with arched windows, built- in bookcases, sconces and hardwood flooring. Separated by two 4 panel French doors, is the bright sunroom which is complete with exposed beams, tile flooring, built-in bookshelves and two fabulous walls of windows. Take a stroll back through the Entry Hall, into the light filled Dining Room with custom Foil Wallpaper, a gorgeous French Crystal Chandelier and an oversized China closet. Beyond the Dining Room is a charming Breakfast Room with arabesque baroque tile flooring, chair rail moldings and a gallery wall. The kitchen features abundant storage space, a double sink, an electric cooktop, a double oven and a large West facing window. Just off the Kitchen is a convenient Laundry Room and the back stair case. The first floor is complete with a step down Powder Room with hand painted wallpaper and hand laid porcelain tile. Up the winding staircase to the second floor you will find the Master Bedroom Suite. Two light exposures, detailed crowned molding and custom chandelier adorn this oversized suite along with an entire wall of closets, plus an additional walk- in closet. The four piece en-suite Master Bath has a tiled bath surround and a four legged pedestal sink. Walking back into the hallway from the Master Suite there are two convenient linen closets. Located halfway down the hall is the private Study with built-in book shelves and custom rice wallpaper. On this level you will also find two very spacious bedrooms each with crown molding, two light exposures, wall to wall carpeting and full closets. The back bedroom has built-ins as well. A shared 3 piece Jack and Jill Bathroom with porcelain tile is located between the two bedrooms. Walking up to the third floor, you'll find two more spacious dormer-style bedrooms with hardwood floors and another full bathroom with a clawfoot tub and an oversized Cedar Closet. The lower level is partially finished for additional living space and has a second Cedar Closet. This level also has a large unfinished storage area, a boiler room and provides access to the exterior. At the rear of the property sits a three car Garage with an apartment above in shell condition. This grand and elegant home is not to be missed! With almost an acre of land there is potential for expansion or even subdivision.
Location
State PA
County Philadelphia
Area 19131 (19131)
Zoning RSD3
Rooms
Basement Partially Finished
Interior
Interior Features Additional Stairway, Breakfast Area, Built-Ins, Carpet, Cedar Closet(s), Chair Railings, Crown Moldings, Curved Staircase, Dining Area, Exposed Beams, Formal/Separate Dining Room, Primary Bath(s), Stain/Lead Glass, Walk-in Closet(s), Window Treatments, Wood Floors
Hot Water Natural Gas
Heating Radiator
Cooling Central A/C
Flooring Hardwood, Carpet
Fireplaces Number 1
Fireplaces Type Wood
Fireplace Y
Heat Source Natural Gas
Laundry Main Floor
Exterior
Garage Oversized
Garage Spaces 3.0
Water Access N
Roof Type Slate
Accessibility None
Total Parking Spaces 3
Garage Y
Building
Story 3
Sewer Public Sewer
Water Public
Architectural Style Colonial
Level or Stories 3
Additional Building Above Grade, Below Grade
New Construction N
Schools
School District The School District Of Philadelphia
Others
Senior Community No
Tax ID 521266800
Ownership Fee Simple
SqFt Source Assessor
Special Listing Condition Standard
Read Less

Bought with David M Sands • BHHS Fox & Roach-Art Museum
GET MORE INFORMATION




