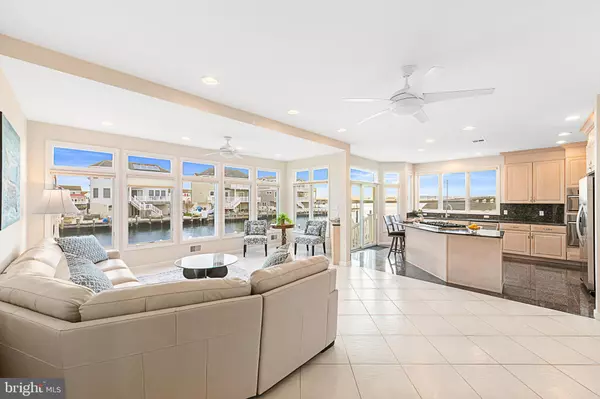For more information regarding the value of a property, please contact us for a free consultation.
1170 JENNIFER LN Manahawkin, NJ 08050
Want to know what your home might be worth? Contact us for a FREE valuation!

Our team is ready to help you sell your home for the highest possible price ASAP
Key Details
Sold Price $753,000
Property Type Single Family Home
Sub Type Detached
Listing Status Sold
Purchase Type For Sale
Square Footage 2,763 sqft
Price per Sqft $272
Subdivision Beach Haven West
MLS Listing ID NJOC392400
Sold Date 06/30/20
Style Colonial
Bedrooms 5
Full Baths 3
Half Baths 1
HOA Y/N N
Abv Grd Liv Area 2,763
Originating Board BRIGHT
Year Built 2004
Annual Tax Amount $13,078
Tax Year 2019
Lot Dimensions 57.20 x 80.00
Property Description
Don t miss the unprecedented opportunity to enjoy an amazing summer at your own beautiful shore home with in-ground heated pool and bay access. This unique 5 bedroom, 3 1/2 bath property offers 75 feet of water frontage with expansive bay views. It is located in the highly coveted community of Beach Haven West where you can be on the beach or in the bay within minutes and enjoy the new bike path, without the LBI traffic and prices.This sun-filled 2800 sq ft home boasts an open layout with two separate living areas, including a high-end eating area on the 2nd floor, two beautiful decks and an outside shower. This home also offer exquisite baths and sitting room on the second floor with a marvelous Jacuzzi that offers much needed relaxation after a long day. The house is very well maintained; it was built with many high-end upgrades including two granite kitchen areas, Viking stove, two dishwashers, two refrigerators, two-zone A/C and heating + other features that are too numerous to name. This property is for astute buyers who know a great opportunity when the see it; enjoying an expansive home, with many amenities. The time is now for a unique opportunity that will wow you and your family this summer and beyond.
Location
State NJ
County Ocean
Area Stafford Twp (21531)
Zoning RR2A
Rooms
Other Rooms Living Room, Dining Room, Bedroom 2, Bedroom 3, Bedroom 4, Bedroom 5, Kitchen, Family Room, Bathroom 1, Half Bath
Main Level Bedrooms 1
Interior
Interior Features Breakfast Area, Bar, Ceiling Fan(s), Combination Kitchen/Living, Dining Area, Entry Level Bedroom, Family Room Off Kitchen, Floor Plan - Open, Kitchen - Eat-In, Kitchen - Island, Kitchen - Gourmet, Primary Bath(s), Recessed Lighting, Stall Shower, Window Treatments
Heating Forced Air
Cooling Central A/C
Equipment Cooktop, Dishwasher, Dryer, Dryer - Gas, Built-In Microwave, Oven - Self Cleaning, Oven/Range - Electric, Six Burner Stove, Refrigerator, Stainless Steel Appliances, Stove, Trash Compactor, Washer
Furnishings No
Fireplace N
Window Features Casement,Bay/Bow,Screens
Appliance Cooktop, Dishwasher, Dryer, Dryer - Gas, Built-In Microwave, Oven - Self Cleaning, Oven/Range - Electric, Six Burner Stove, Refrigerator, Stainless Steel Appliances, Stove, Trash Compactor, Washer
Heat Source Natural Gas
Laundry Lower Floor
Exterior
Exterior Feature Balconies- Multiple, Deck(s), Patio(s)
Parking Features Garage - Front Entry, Garage Door Opener
Garage Spaces 1.0
Pool In Ground, Vinyl, Pool/Spa Combo
Water Access Y
Water Access Desc Private Access,Public Beach,Waterski/Wakeboard,Canoe/Kayak,Fishing Allowed
Accessibility Doors - Swing In, Level Entry - Main
Porch Balconies- Multiple, Deck(s), Patio(s)
Attached Garage 1
Total Parking Spaces 1
Garage Y
Building
Story 2
Sewer Public Sewer
Water Public
Architectural Style Colonial
Level or Stories 2
Additional Building Above Grade, Below Grade
New Construction N
Others
Senior Community No
Tax ID 31-00180-00116
Ownership Fee Simple
SqFt Source Assessor
Security Features Carbon Monoxide Detector(s),Smoke Detector
Special Listing Condition Standard
Read Less

Bought with Non Member • Non Subscribing Office
GET MORE INFORMATION




