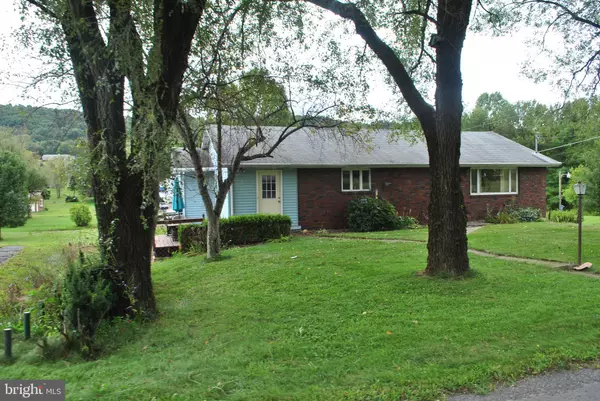For more information regarding the value of a property, please contact us for a free consultation.
1804 LONG RUN RD Schuylkill Haven, PA 17972
Want to know what your home might be worth? Contact us for a FREE valuation!

Our team is ready to help you sell your home for the highest possible price ASAP
Key Details
Sold Price $168,500
Property Type Single Family Home
Sub Type Detached
Listing Status Sold
Purchase Type For Sale
Square Footage 1,888 sqft
Price per Sqft $89
Subdivision Schuylkill Haven
MLS Listing ID PASK129938
Sold Date 07/07/20
Style Raised Ranch/Rambler
Bedrooms 3
Full Baths 2
HOA Y/N N
Abv Grd Liv Area 1,488
Originating Board BRIGHT
Year Built 1957
Annual Tax Amount $2,983
Tax Year 2020
Lot Size 0.410 Acres
Acres 0.41
Lot Dimensions 80.00 x 225.00
Property Description
Conveniently located raised ranch home with bonus finished living space in lower walk out basement. This newly renovated home contains 3 generously sized main level bedrooms, 2 full bathrooms, large eat-in kitchen, separate living room with electric fireplace, laundry hook ups available on both levels and attached 2-car garage. Additional bonus space in lower walk out level offers a great space for entertaining or as an additional 4th bedroom. Nature lovers will love this lush corner lot that backs to a quaint little minnow filled stream . Book your showings today!
Location
State PA
County Schuylkill
Area North Manheim Twp (13318)
Zoning 101 RESIDENTIAL
Rooms
Basement Full, Garage Access, Improved, Space For Rooms, Walkout Level, Rear Entrance
Main Level Bedrooms 3
Interior
Interior Features Attic, Ceiling Fan(s), Carpet, Combination Kitchen/Dining, Entry Level Bedroom, Floor Plan - Traditional, Water Treat System
Hot Water Oil
Heating Forced Air, Baseboard - Hot Water
Cooling Central A/C
Equipment Dishwasher, Range Hood, Refrigerator, Stove, Water Conditioner - Owned, Oven/Range - Electric
Fireplace N
Appliance Dishwasher, Range Hood, Refrigerator, Stove, Water Conditioner - Owned, Oven/Range - Electric
Heat Source Oil, Electric
Laundry Main Floor, Lower Floor
Exterior
Exterior Feature Deck(s)
Parking Features Basement Garage, Garage - Rear Entry
Garage Spaces 2.0
Utilities Available Cable TV Available
Water Access N
View Creek/Stream
Roof Type Shingle
Accessibility None
Porch Deck(s)
Attached Garage 2
Total Parking Spaces 2
Garage Y
Building
Lot Description Corner, Cleared, Rear Yard, Road Frontage
Story 1
Sewer Public Sewer
Water Well
Architectural Style Raised Ranch/Rambler
Level or Stories 1
Additional Building Above Grade, Below Grade
New Construction N
Schools
School District Blue Mountain
Others
Senior Community No
Tax ID 18-08-0136
Ownership Fee Simple
SqFt Source Estimated
Acceptable Financing Cash, Conventional, FHA, VA
Horse Property N
Listing Terms Cash, Conventional, FHA, VA
Financing Cash,Conventional,FHA,VA
Special Listing Condition Standard
Read Less

Bought with Tiffany Lynell Bradley • Berkshire Hathaway Homesale Realty
GET MORE INFORMATION




