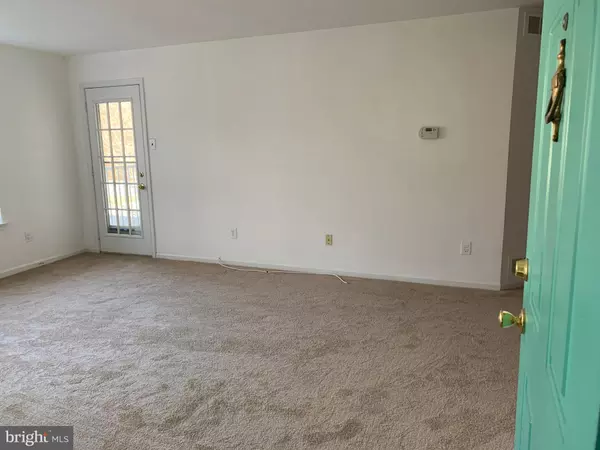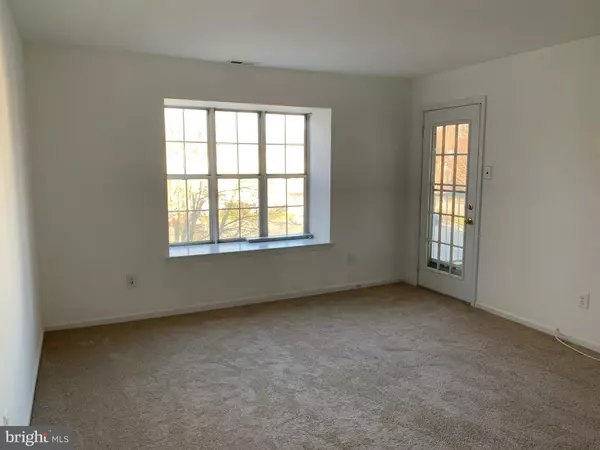For more information regarding the value of a property, please contact us for a free consultation.
621 WILLINGS WAY New Castle, DE 19720
Want to know what your home might be worth? Contact us for a FREE valuation!

Our team is ready to help you sell your home for the highest possible price ASAP
Key Details
Sold Price $83,000
Property Type Condo
Sub Type Condo/Co-op
Listing Status Sold
Purchase Type For Sale
Subdivision Ashton Condo
MLS Listing ID DENC495666
Sold Date 06/30/20
Style Traditional
Bedrooms 2
Full Baths 2
Condo Fees $286/mo
HOA Y/N N
Originating Board BRIGHT
Year Built 1988
Annual Tax Amount $956
Tax Year 2019
Lot Dimensions 0.00 x 0.00
Property Description
Check out this spacious two bedroom condo in Ashton. This unit has new carpet, new appliances, updated heat pump and newer washer dryer, and some fresh paint. A few more finishing touches and this one is a winner. This 3rd floor condo features a spacious living area with oversized windows, and a walk out to the private balcony. Just off the living room is a formal dining room with a convenient pass through to the efficient galley kitchen. The kitchen features updated vinyl flooring and new appliances. Down the hall there is a full bath with updated flooring and a spacious second bedroom. The spacious owner suite features a walk in closet and en suite bath. The en suite bath features a dual bowl vanity, stand up shower and updated vinyl flooring. Bring your creativity and you've got a smart buy. Ashton condos are conveniently located near major roadways, the Christiana Fashion Center, and the Greater Wilmington Airport. Be sure to ask about low down payment conventional financing with up to $7000 in closing cost credits from the Lender. NO income restrictions.
Location
State DE
County New Castle
Area New Castle/Red Lion/Del.City (30904)
Zoning NCAP
Rooms
Other Rooms Living Room, Dining Room, Primary Bedroom, Bedroom 2, Kitchen
Main Level Bedrooms 2
Interior
Interior Features Carpet, Dining Area, Floor Plan - Traditional, Kitchen - Galley, Primary Bath(s), Stall Shower, Tub Shower, Walk-in Closet(s)
Hot Water Electric
Heating Heat Pump(s)
Cooling Central A/C
Flooring Carpet, Vinyl
Equipment Dishwasher, Dryer - Electric, Washer, Refrigerator
Appliance Dishwasher, Dryer - Electric, Washer, Refrigerator
Heat Source Electric
Exterior
Amenities Available Pool - Outdoor
Water Access N
Roof Type Unknown
Accessibility None
Garage N
Building
Story 1
Unit Features Garden 1 - 4 Floors
Sewer Public Sewer
Water Public
Architectural Style Traditional
Level or Stories 1
Additional Building Above Grade, Below Grade
Structure Type Dry Wall
New Construction N
Schools
School District Colonial
Others
Pets Allowed Y
HOA Fee Include All Ground Fee,Common Area Maintenance,Insurance,Lawn Maintenance,Management,Parking Fee,Pool(s),Snow Removal,Trash,Water
Senior Community No
Tax ID 10-029.30-125.C.0621
Ownership Condominium
Acceptable Financing Conventional, Cash
Listing Terms Conventional, Cash
Financing Conventional,Cash
Special Listing Condition Standard
Pets Allowed Size/Weight Restriction
Read Less

Bought with Ramona Homier • RE/MAX Associates - Newark
GET MORE INFORMATION




