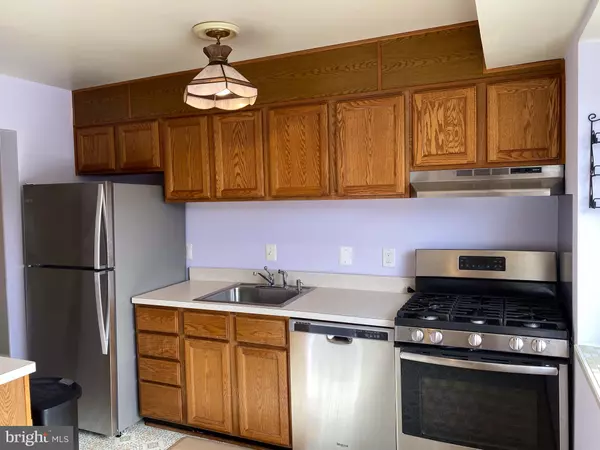For more information regarding the value of a property, please contact us for a free consultation.
2384 SUN VALLEY CIR #2-P Silver Spring, MD 20906
Want to know what your home might be worth? Contact us for a FREE valuation!

Our team is ready to help you sell your home for the highest possible price ASAP
Key Details
Sold Price $230,000
Property Type Condo
Sub Type Condo/Co-op
Listing Status Sold
Purchase Type For Sale
Square Footage 1,371 sqft
Price per Sqft $167
Subdivision Kimberly Place
MLS Listing ID MDMC695812
Sold Date 03/30/20
Style Traditional,Colonial
Bedrooms 3
Full Baths 2
Half Baths 1
Condo Fees $379/mo
HOA Y/N N
Abv Grd Liv Area 1,371
Originating Board BRIGHT
Year Built 1971
Annual Tax Amount $2,365
Tax Year 2020
Property Description
Super value. Large 3 bedroom, 2.5 bath condo that lives like a townhome. Large eat-in kitchen, with stainless appliances, gas range, new paint, and large pantry. Separate formal dining room and living room with lots of space to live and hang out. Large windows let in lots of light and great view of the community pool. Half bath on first floor provides convenience for homeowners and guests. Upstairs has three large bedrooms, and two full baths. The master has it's own full bath with shower, two large closets, and large windows. Carpet throughout. Lower level includes laundry area, utilities and storage only. Assigned parking. The community features an outdoor pool, hot tub, community center and tennis courts. Layhill shopping center is less than a block away with Aldi Food Store, CVS, Starbucks, restaurants, banks and gas stations.
Location
State MD
County Montgomery
Zoning R30
Rooms
Other Rooms Dining Room, Primary Bedroom, Bedroom 2, Kitchen, Family Room, Foyer, Bedroom 1, Laundry, Utility Room, Bathroom 1, Primary Bathroom, Half Bath
Basement Shelving, Connecting Stairway
Interior
Interior Features Breakfast Area, Carpet, Combination Kitchen/Dining, Floor Plan - Traditional, Formal/Separate Dining Room, Kitchen - Country, Kitchen - Eat-In, Kitchen - Table Space, Primary Bath(s), Pantry
Hot Water Natural Gas
Heating Forced Air
Cooling Central A/C
Flooring Carpet, Laminated
Equipment Dishwasher, Disposal, Dryer, Oven/Range - Gas, Range Hood, Refrigerator, Washer, Water Heater
Fireplace N
Appliance Dishwasher, Disposal, Dryer, Oven/Range - Gas, Range Hood, Refrigerator, Washer, Water Heater
Heat Source Natural Gas
Laundry Basement, Lower Floor
Exterior
Parking On Site 1
Amenities Available Club House, Common Grounds, Pool - Outdoor, Tot Lots/Playground
Water Access N
Roof Type Asphalt
Accessibility None
Garage N
Building
Story 3+
Foundation Slab
Sewer Public Sewer
Water Public
Architectural Style Traditional, Colonial
Level or Stories 3+
Additional Building Above Grade, Below Grade
Structure Type Dry Wall
New Construction N
Schools
School District Montgomery County Public Schools
Others
Pets Allowed Y
HOA Fee Include Common Area Maintenance,Lawn Maintenance,Management,Road Maintenance,Snow Removal,Trash,Pool(s),Water
Senior Community No
Tax ID 161301530411
Ownership Condominium
Acceptable Financing Cash, Conventional
Listing Terms Cash, Conventional
Financing Cash,Conventional
Special Listing Condition Standard
Pets Description Size/Weight Restriction
Read Less

Bought with Alejandro Luis A Martinez • The Agency DC
GET MORE INFORMATION




