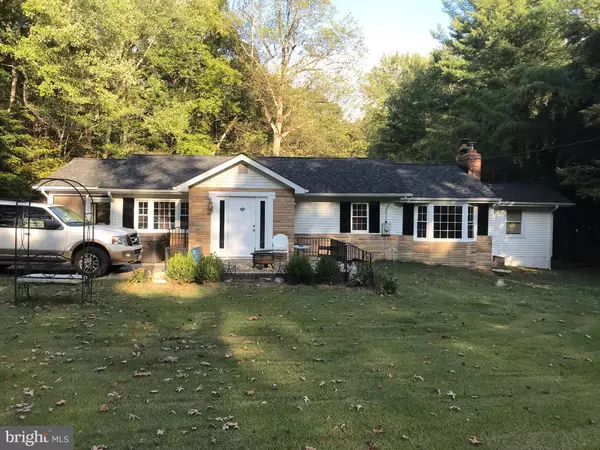For more information regarding the value of a property, please contact us for a free consultation.
11828 FENNO RD Upper Marlboro, MD 20772
Want to know what your home might be worth? Contact us for a FREE valuation!

Our team is ready to help you sell your home for the highest possible price ASAP
Key Details
Sold Price $329,975
Property Type Single Family Home
Sub Type Detached
Listing Status Sold
Purchase Type For Sale
Square Footage 1,209 sqft
Price per Sqft $272
Subdivision None Available
MLS Listing ID MDPG548170
Sold Date 04/29/20
Style Ranch/Rambler
Bedrooms 4
Full Baths 1
HOA Y/N N
Abv Grd Liv Area 1,209
Originating Board BRIGHT
Year Built 1966
Annual Tax Amount $2,638
Tax Year 2020
Lot Size 2.000 Acres
Acres 2.0
Property Description
*** VERY UNIQUE HOME NESTELED ON TWO ACRES AND ABUTTING MERKLE WILDLIFE SANCTUARY*** MOSTLY REMODELED IN 2017 INCLUDING A NEW ROOF, 20' X 8' SCREENED PORCH, NEW KITCHEN, BATHROOM, PAINT AND MOST FLOORING. FLOOR SYSTEM OF MAIN HOME WAS REBUILT AND THE CRAWL SPACE WAS ENCAPSULATED AND CONDITIONED. ALSO INCLUDES A RECENTLY FINISHED 12' X 30' BARN/SHED WITH CONCRETE FLOOR, ELECTRICITY AND OUTDOOR WATER SPIGOT. CONVEYING WITH THE SALE IS A BRAND NEW/NEVER USED 12' X 16' CABIN WHICH INCLUDES SLEEPING AND GATHERING AREAS. THERE IS ALSO A BRAND NEW 29' "WILDWOOD XTRALITE" TRAVEL TRAILER WITH A GENERATOR. TWO-YEAR OLD JOHN DEERE RIDING LAWN MOWER AND FIVE-PERSON HOT TUB ALSO CONVEY! LOT IS MOSTLY FLAT, LOCATION OFFERS SERENITY AND SOME PRIVACY WITH ONLY ONE HOME TO THE RIGHT. ABUNDANCE OF WILDLIFE ABOUNDS. MAKE S'MORES AND MARSHMALLOWS, SIT AT THE CAMP FIRE NEXT TO THE CABIN AND ENJOY!
Location
State MD
County Prince Georges
Zoning OS
Rooms
Other Rooms Living Room, Primary Bedroom, Bedroom 2, Bedroom 3, Bedroom 4, Kitchen, Foyer, Breakfast Room, Screened Porch
Main Level Bedrooms 4
Interior
Interior Features Dining Area, Floor Plan - Open, Kitchen - Eat-In
Heating Forced Air
Cooling Central A/C
Flooring Carpet, Ceramic Tile, Vinyl
Fireplaces Number 1
Fireplaces Type Brick, Insert, Mantel(s)
Equipment Refrigerator, Oven/Range - Electric, Dishwasher, Stainless Steel Appliances
Furnishings Partially
Fireplace Y
Appliance Refrigerator, Oven/Range - Electric, Dishwasher, Stainless Steel Appliances
Heat Source Oil
Laundry Main Floor
Exterior
Exterior Feature Porch(es), Screened
Water Access N
Roof Type Fiberglass
Street Surface Black Top
Accessibility 36\"+ wide Halls, Doors - Swing In, Level Entry - Main
Porch Porch(es), Screened
Garage N
Building
Story 1
Foundation Crawl Space
Sewer Septic Exists
Water Well
Architectural Style Ranch/Rambler
Level or Stories 1
Additional Building Above Grade, Below Grade
Structure Type Dry Wall
New Construction N
Schools
Elementary Schools Baden
Middle Schools Gwynn Park
High Schools Gwynn Park
School District Prince George'S County Public Schools
Others
Pets Allowed Y
Senior Community No
Tax ID 17040261818
Ownership Fee Simple
SqFt Source Assessor
Acceptable Financing FHA, VA, Conventional, Cash
Listing Terms FHA, VA, Conventional, Cash
Financing FHA,VA,Conventional,Cash
Special Listing Condition Standard
Pets Allowed No Pet Restrictions
Read Less

Bought with JOSEPH E MYERS Sr. • Samson Properties
GET MORE INFORMATION




