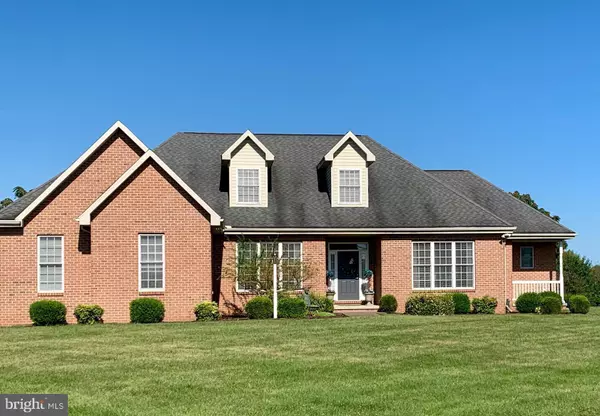For more information regarding the value of a property, please contact us for a free consultation.
19420 JESWOOD DR Hagerstown, MD 21740
Want to know what your home might be worth? Contact us for a FREE valuation!

Our team is ready to help you sell your home for the highest possible price ASAP
Key Details
Sold Price $425,000
Property Type Single Family Home
Sub Type Detached
Listing Status Sold
Purchase Type For Sale
Square Footage 3,324 sqft
Price per Sqft $127
Subdivision The Pines
MLS Listing ID MDWA167380
Sold Date 08/06/20
Style Ranch/Rambler
Bedrooms 4
Full Baths 3
HOA Y/N N
Abv Grd Liv Area 3,324
Originating Board BRIGHT
Year Built 2003
Annual Tax Amount $4,401
Tax Year 2019
Lot Size 2.010 Acres
Acres 2.01
Property Description
Welcome home to this wonderful custom built brick rancher that's a home anyone who truly loves to entertain, would be in their glory doing so in this fantastic home and spacious kitchen. It's designed with handicap accessibility in mind and offers wider hallways and most doors are 36" wide. Existing ramp in the 2 car garage to access the home (easily removable). Enjoy entertaining in this wonderful open floor plan that has 3,324+ finished sq ft of living space with gleaming hardwood floors and 9' ceilings throughout the main areas which consist of formal living and dining rooms, open kitchen with plenty of storage including a pantry and is open to the breakfast room and family room. Separate office with door to the side porch. Nice screened in brick porch and patio off the breakfast room to enjoy the outdoors. The main floor has 3 large bedrooms and 3 baths and a laundry room with exterior door to the driveway. Forth bedroom upstairs with 2 dormers and has rough in for bath. lower level is 2,685 sq ft unfinished that has French doors to the exterior and a rough in for full bath and existing electric for another kitchen if desired. Home is nestled on 2 acre lot with a driveway that can park several vehicles. Is close to shopping, restaurants, pharmacies, medical facilities and hospital. No HOA. This home has something for everyone. Call or email to schedule to see your forever home today. Can close quickly!
Location
State MD
County Washington
Zoning A(R)
Rooms
Other Rooms Living Room, Dining Room, Primary Bedroom, Bedroom 2, Bedroom 3, Bedroom 4, Kitchen, Foyer, Breakfast Room, Great Room, Laundry, Office, Bathroom 2, Bathroom 3, Primary Bathroom, Screened Porch
Basement Other
Main Level Bedrooms 3
Interior
Interior Features Attic, Carpet, Ceiling Fan(s), Chair Railings, Crown Moldings, Floor Plan - Open, Formal/Separate Dining Room, Kitchen - Island, Primary Bath(s), Pantry, Recessed Lighting, Soaking Tub, Stall Shower, Tub Shower, Walk-in Closet(s), Window Treatments, Wood Floors, Other
Hot Water Electric
Heating Heat Pump(s)
Cooling Central A/C, Ceiling Fan(s), Heat Pump(s)
Flooring Hardwood, Carpet, Vinyl
Equipment Built-In Microwave, Dishwasher, Disposal, Dryer, Extra Refrigerator/Freezer, Icemaker, Oven/Range - Electric, Refrigerator, Washer, Water Heater
Fireplace N
Window Features Bay/Bow,Screens,Sliding
Appliance Built-In Microwave, Dishwasher, Disposal, Dryer, Extra Refrigerator/Freezer, Icemaker, Oven/Range - Electric, Refrigerator, Washer, Water Heater
Heat Source Electric
Laundry Main Floor
Exterior
Exterior Feature Patio(s), Porch(es), Screened
Parking Features Garage - Side Entry, Garage Door Opener, Inside Access, Other
Garage Spaces 2.0
Water Access N
Roof Type Architectural Shingle
Accessibility Mobility Improvements, Ramp - Main Level, 36\"+ wide Halls, 2+ Access Exits
Porch Patio(s), Porch(es), Screened
Attached Garage 2
Total Parking Spaces 2
Garage Y
Building
Lot Description Corner, Front Yard, Landscaping, Open, Road Frontage, SideYard(s), Rear Yard
Story 2.5
Sewer Community Septic Tank, Private Septic Tank
Water Well
Architectural Style Ranch/Rambler
Level or Stories 2.5
Additional Building Above Grade, Below Grade
Structure Type Dry Wall,9'+ Ceilings
New Construction N
Schools
School District Washington County Public Schools
Others
Senior Community No
Tax ID 2210048192
Ownership Fee Simple
SqFt Source Estimated
Special Listing Condition Standard
Read Less

Bought with Christine L Kelley • RE/MAX Results
GET MORE INFORMATION




