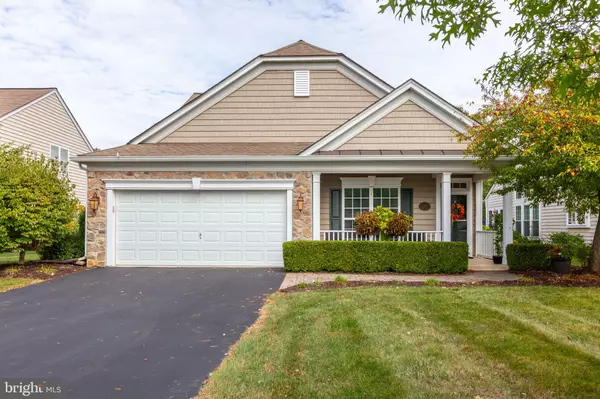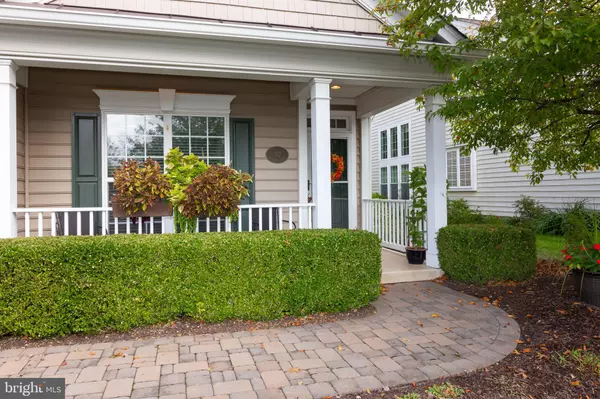For more information regarding the value of a property, please contact us for a free consultation.
112 PETUNIA DR Kennett Square, PA 19348
Want to know what your home might be worth? Contact us for a FREE valuation!

Our team is ready to help you sell your home for the highest possible price ASAP
Key Details
Sold Price $455,000
Property Type Single Family Home
Sub Type Detached
Listing Status Sold
Purchase Type For Sale
Square Footage 2,769 sqft
Price per Sqft $164
Subdivision Traditions At Long
MLS Listing ID PACT491122
Sold Date 01/17/20
Style Traditional
Bedrooms 3
Full Baths 3
HOA Fees $232/mo
HOA Y/N Y
Abv Grd Liv Area 2,769
Originating Board BRIGHT
Year Built 2004
Annual Tax Amount $7,160
Tax Year 2019
Lot Size 6,600 Sqft
Acres 0.15
Lot Dimensions 0.00 x 0.00
Property Description
Classic, stylish, well-maintained... all come to mind when you walk into 112 Petunia Drive! This home is in excellent condition and it has been lovingly maintained by the owners! When you walk in the front door you will love the foyer and entrance way of this Navesink model. The beautiful staircase and the perfect sized living room and dining room. Take a walk back to the heart of the home... the kitchen and family rooms. The kitchen has lovely cherry cabinets, Corian counter tops and modern stainless steel appliances. The family room is very large with a gas fireplace and soaring ceilings! The views out the back of the home are so wonderful and private as you take to the outdoors for entertaining on the paver patio. This patio is really well done and layout for everyday dining or for a nice get-together with family and friends. The first-floor master is huge! And the walk-in closet has been upgraded with shelving and drawers that make organizing your clothes a piece of cake! The master bathroom is so spacious and the shower stall is one of the largest you've seen! There is also another bedroom and full bath on the first floor. The closet in this bedroom is also upgraded with custom organizing for all your storing needs. Need an office? An exercise area? Place for the grand kids to hang out? The second floor loft is perfect! And there is a third bedroom and full bath on the second floor so your guests can have a private space of their own! All of this in the ever-popular Traditions at Longwood where you're not only buying a home that is beautiful... you're making a lifestyle change to be carefree and easy!
Location
State PA
County Chester
Area East Marlborough Twp (10361)
Zoning RB
Rooms
Other Rooms Living Room, Dining Room, Primary Bedroom, Bedroom 2, Bedroom 3, Kitchen, Family Room, Loft, Storage Room, Bathroom 2, Bathroom 3, Primary Bathroom
Main Level Bedrooms 2
Interior
Interior Features Family Room Off Kitchen, Floor Plan - Open, Formal/Separate Dining Room, Kitchen - Eat-In, Recessed Lighting, Pantry, Upgraded Countertops, Walk-in Closet(s), Wood Floors
Heating Forced Air
Cooling Central A/C
Flooring Carpet, Ceramic Tile, Hardwood
Fireplaces Number 1
Fireplaces Type Gas/Propane
Equipment Built-In Microwave, Dishwasher, Oven - Single, Oven/Range - Gas, Stainless Steel Appliances
Fireplace Y
Appliance Built-In Microwave, Dishwasher, Oven - Single, Oven/Range - Gas, Stainless Steel Appliances
Heat Source Natural Gas
Laundry Main Floor
Exterior
Exterior Feature Patio(s)
Parking Features Garage - Front Entry
Garage Spaces 2.0
Amenities Available Billiard Room, Club House, Common Grounds, Fitness Center, Game Room, Jog/Walk Path, Putting Green, Tennis Courts
Water Access N
Roof Type Shingle,Pitched
Accessibility None
Porch Patio(s)
Attached Garage 2
Total Parking Spaces 2
Garage Y
Building
Story 2
Sewer Public Sewer
Water Public
Architectural Style Traditional
Level or Stories 2
Additional Building Above Grade, Below Grade
New Construction N
Schools
School District Unionville-Chadds Ford
Others
HOA Fee Include Common Area Maintenance,Pool(s),Management,Lawn Maintenance,Snow Removal,Health Club,Trash
Senior Community Yes
Age Restriction 55
Tax ID 61-05 -0471
Ownership Fee Simple
SqFt Source Assessor
Special Listing Condition Standard
Read Less

Bought with Stacie Koroly • EXP Realty, LLC
GET MORE INFORMATION




