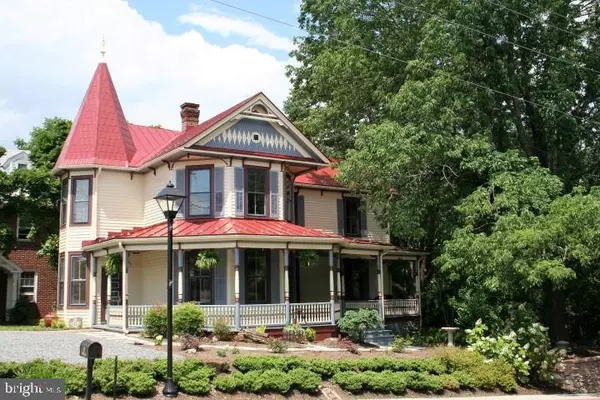For more information regarding the value of a property, please contact us for a free consultation.
18 WILLOW LN Stanardsville, VA 22973
Want to know what your home might be worth? Contact us for a FREE valuation!

Our team is ready to help you sell your home for the highest possible price ASAP
Key Details
Sold Price $372,000
Property Type Single Family Home
Sub Type Detached
Listing Status Sold
Purchase Type For Sale
Square Footage 2,448 sqft
Price per Sqft $151
Subdivision None Available
MLS Listing ID VAGR102902
Sold Date 09/01/20
Style Victorian
Bedrooms 4
Full Baths 3
Half Baths 1
HOA Y/N N
Abv Grd Liv Area 2,448
Originating Board BRIGHT
Year Built 1900
Annual Tax Amount $2,728
Tax Year 2019
Lot Size 0.290 Acres
Acres 0.29
Property Description
Own a piece of Virginia history with this spectacular turn of the century Victorian/Queen Anne style home located in the heart of Stanardsville. With nearly 2,500 sq ft of living space, this one of a kind treasure boasts refinished hardwood floors, 4 completely renovated bathrooms, a gourmet kitchen with quartz counter tops, and a large wrap around front porch. The dreamy master bathroom is complete with a soaking tub, glass tile shower, and a gas log fireplace. Centrally located within a short drive to many local wineries, breweries, restaurants, and the Shenandoah National Park.
Location
State VA
County Greene
Zoning TRC
Direction South
Rooms
Other Rooms Living Room, Dining Room, Primary Bedroom, Bedroom 3, Bedroom 4, Kitchen, Foyer, Bedroom 1, Laundry, Bathroom 2, Primary Bathroom, Full Bath
Basement Outside Entrance, Partial, Unfinished, Walkout Stairs, Windows
Main Level Bedrooms 1
Interior
Interior Features Built-Ins, Chair Railings, Entry Level Bedroom, Floor Plan - Traditional, Formal/Separate Dining Room, Kitchen - Gourmet, Kitchen - Island, Primary Bath(s), Pantry, Soaking Tub, Upgraded Countertops, Walk-in Closet(s), Wood Floors
Hot Water Natural Gas
Heating Programmable Thermostat, Forced Air
Cooling Central A/C, Programmable Thermostat
Flooring Ceramic Tile, Hardwood
Fireplaces Number 2
Fireplaces Type Gas/Propane, Mantel(s)
Equipment Built-In Microwave, Dishwasher, Disposal, Dryer - Front Loading, Oven/Range - Gas, Refrigerator, Stainless Steel Appliances, Washer - Front Loading, Water Heater
Furnishings No
Fireplace Y
Window Features Wood Frame
Appliance Built-In Microwave, Dishwasher, Disposal, Dryer - Front Loading, Oven/Range - Gas, Refrigerator, Stainless Steel Appliances, Washer - Front Loading, Water Heater
Heat Source Natural Gas
Laundry Main Floor
Exterior
Utilities Available Cable TV, Natural Gas Available, Sewer Available, Water Available
Water Access N
Roof Type Metal
Accessibility None
Garage N
Building
Lot Description Level, Rear Yard, SideYard(s)
Story 2
Foundation Block
Sewer Public Sewer
Water Public
Architectural Style Victorian
Level or Stories 2
Additional Building Above Grade
Structure Type 9'+ Ceilings
New Construction N
Schools
Elementary Schools Nathanael Greene
Middle Schools William Monroe
High Schools William Monroe
School District Greene County Public Schools
Others
Senior Community No
Tax ID 37A-11-1
Ownership Fee Simple
SqFt Source Estimated
Security Features Carbon Monoxide Detector(s),Smoke Detector
Horse Property N
Special Listing Condition Standard
Read Less

Bought with Non Member • Non Subscribing Office
GET MORE INFORMATION




