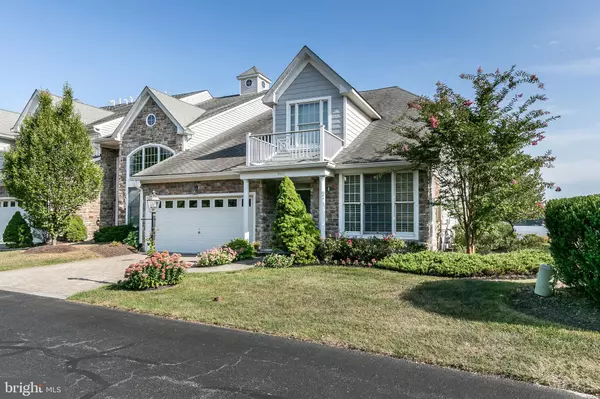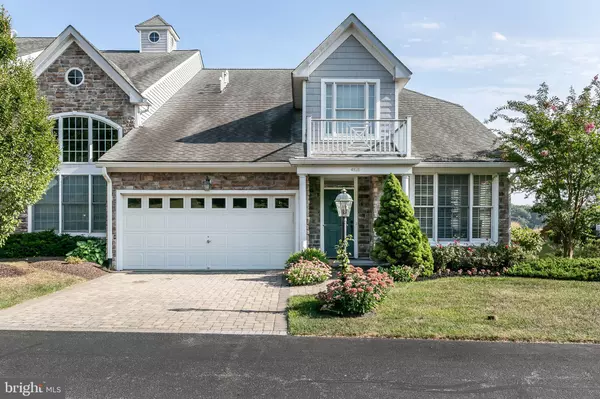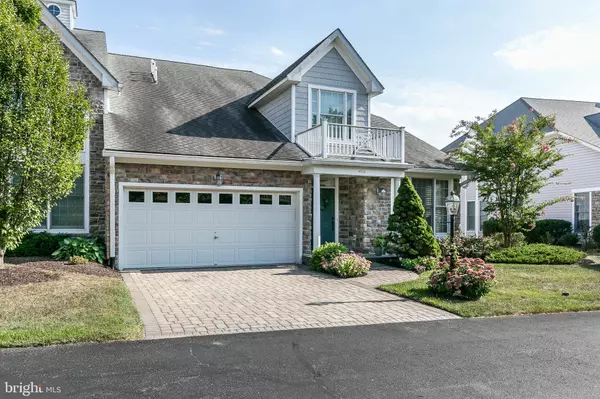For more information regarding the value of a property, please contact us for a free consultation.
4818 WATER PARK DR Belcamp, MD 21017
Want to know what your home might be worth? Contact us for a FREE valuation!

Our team is ready to help you sell your home for the highest possible price ASAP
Key Details
Sold Price $530,000
Property Type Condo
Sub Type Condo/Co-op
Listing Status Sold
Purchase Type For Sale
Square Footage 3,516 sqft
Price per Sqft $150
Subdivision Waters Edge
MLS Listing ID MDHR238894
Sold Date 03/16/20
Style Villa
Bedrooms 3
Full Baths 2
Half Baths 1
Condo Fees $363/mo
HOA Y/N N
Abv Grd Liv Area 3,516
Originating Board BRIGHT
Year Built 2001
Annual Tax Amount $5,492
Tax Year 2018
Lot Dimensions 0.00 x 0.00
Property Description
WATERFRONT VILLA ON THE BUSH RIVER. LIGHTLY LIVED IN, END OF GROUP WITH WINDOWS ON 3 SIDES. FABULOUS WATER AND SUNRISE VIEWS FROM REAR STONE PATIO OR 2ND FLOOR DECK. MAIN FLOOR MASTER BED AND BATH WITH SLIDER TO PATIO AND BEAUTIFUL WATER VIEWS. 2 BEDROOMS AND FULL BATH ON 2ND FLOOR. HUGE LOFT AREA AND 2 ADDITIONAL ROOMS FOR STORAGE ROUND OUT THE UPPER LEVEL. 2 CAR GARAGE, NO STEPS FOR ENTRY. 3516 SQ.FT. FORMAL DINING ROOM, KITCHEN WITH BREAKFAST AREA AND 2 STORY FAMILY ROOM FACING THE WATER. CLARK TURNER DESIGN WITH UNIQUE CEILINGS, COLUMNS, LOFT AND OVERLOOK, PROFESSIONALLY DECORATED. CONDO FEE INCLUDES CLUB HOUSE, POOL, GYM, WALKING TRAILS, LANDSCAPING, TRASH AND SNOW REMOVAL. NO FLOOD INSURANCE REQUIRED!
Location
State MD
County Harford
Zoning R3PRD
Direction North
Rooms
Main Level Bedrooms 3
Interior
Interior Features Breakfast Area, Carpet, Ceiling Fan(s), Chair Railings, Crown Moldings, Dining Area, Entry Level Bedroom, Family Room Off Kitchen, Floor Plan - Traditional, Formal/Separate Dining Room, Kitchen - Eat-In, Kitchen - Gourmet, Kitchen - Table Space, Primary Bedroom - Bay Front, Pantry, Recessed Lighting, Stall Shower, Upgraded Countertops, Walk-in Closet(s), Window Treatments, Wood Floors, Attic, Primary Bath(s), Soaking Tub
Hot Water Natural Gas
Heating Forced Air
Cooling Central A/C, Ceiling Fan(s), Zoned
Flooring Hardwood, Partially Carpeted, Ceramic Tile
Fireplaces Number 1
Fireplaces Type Gas/Propane, Mantel(s)
Equipment Built-In Microwave, Dishwasher, Disposal, Dryer - Front Loading, Exhaust Fan, Icemaker, Oven/Range - Gas, Refrigerator, Stove, Washer - Front Loading, Water Heater
Furnishings No
Fireplace Y
Window Features Double Pane,Screens,Sliding,Transom,Palladian,Atrium
Appliance Built-In Microwave, Dishwasher, Disposal, Dryer - Front Loading, Exhaust Fan, Icemaker, Oven/Range - Gas, Refrigerator, Stove, Washer - Front Loading, Water Heater
Heat Source Natural Gas
Laundry Main Floor, Washer In Unit, Dryer In Unit
Exterior
Exterior Feature Patio(s)
Parking Features Garage - Front Entry, Garage Door Opener, Inside Access
Garage Spaces 4.0
Amenities Available Common Grounds, Gated Community, Club House, Community Center, Exercise Room, Fitness Center, Jog/Walk Path, Meeting Room, Party Room, Pool - Outdoor, Recreational Center, Swimming Pool, Water/Lake Privileges
Waterfront Description Shared
Water Access Y
Water Access Desc Canoe/Kayak,Fishing Allowed,Personal Watercraft (PWC),Private Access,Swimming Allowed
View River, Scenic Vista, Water
Roof Type Asphalt,Architectural Shingle
Street Surface Access - On Grade,Black Top
Accessibility 2+ Access Exits
Porch Patio(s)
Road Frontage Private
Attached Garage 2
Total Parking Spaces 4
Garage Y
Building
Lot Description Landscaping, Level, No Thru Street, Open, Premium, SideYard(s), Vegetation Planting
Story 2
Foundation Slab
Sewer Public Sewer
Water Public
Architectural Style Villa
Level or Stories 2
Additional Building Above Grade, Below Grade
Structure Type Dry Wall
New Construction N
Schools
Middle Schools Aberdeen
High Schools Aberdeen
School District Harford County Public Schools
Others
Pets Allowed Y
HOA Fee Include Common Area Maintenance,Ext Bldg Maint,Lawn Care Front,Lawn Care Rear,Lawn Care Side,Lawn Maintenance,Management,Reserve Funds,Road Maintenance,Snow Removal,Trash,Health Club,Pool(s),Recreation Facility
Senior Community No
Tax ID 01-334999
Ownership Condominium
Acceptable Financing Cash, Conventional, FHA, FHA 203(b), VA
Horse Property N
Listing Terms Cash, Conventional, FHA, FHA 203(b), VA
Financing Cash,Conventional,FHA,FHA 203(b),VA
Special Listing Condition Standard
Pets Allowed No Pet Restrictions
Read Less

Bought with Timothy N Hopkins • Streett Hopkins Real Estate, LLC
GET MORE INFORMATION




