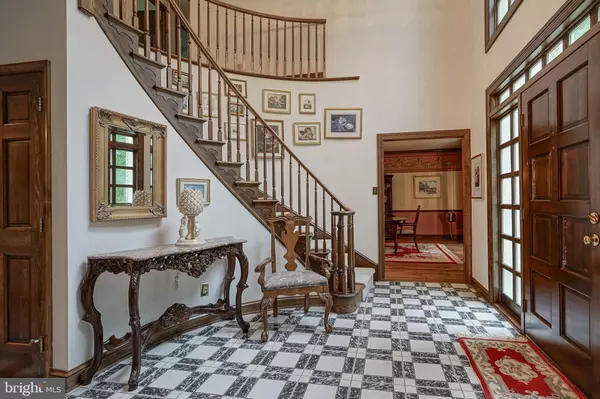For more information regarding the value of a property, please contact us for a free consultation.
1 BRIARWOOD CT Medford, NJ 08055
Want to know what your home might be worth? Contact us for a FREE valuation!

Our team is ready to help you sell your home for the highest possible price ASAP
Key Details
Sold Price $445,000
Property Type Single Family Home
Sub Type Detached
Listing Status Sold
Purchase Type For Sale
Square Footage 4,718 sqft
Price per Sqft $94
Subdivision Braddocks Mill Lake
MLS Listing ID NJBL346370
Sold Date 04/30/20
Style Colonial
Bedrooms 5
Full Baths 3
Half Baths 1
HOA Fees $16/ann
HOA Y/N Y
Abv Grd Liv Area 4,718
Originating Board BRIGHT
Year Built 1988
Annual Tax Amount $18,856
Tax Year 2019
Lot Size 3.030 Acres
Acres 3.03
Lot Dimensions 0.00 x 0.00
Property Description
Private estate home on 3.03 acres in the pines of the lake community of Braddock s Mill Lake. This 5 bedroom 3.5 bath custom 4,718 square foot home offered for the first time from the original owners has plenty of room to roam. Enter into the grand two story foyer with black & white tile floor and pained, palladium window overtop the front door showcasing the magnificent crystal chandelier. Sweeping curved staircase to the second floor. Generous rooms sizes throughout, attention to detail and a well though out flowing floor plan. To the left one will find a sumptuous living room done in off whites & burgundy with a crown molding and wood burning fireplace. Through French doors beyond is the music room painted in a light lavender and the same off white carpeting. Beautiful long French style windows in these rooms bringing in the outside and light. Sliding glass doors to the back yard. To the right is an elegant formal dining room with hardwood floors, large bay window, crown molding, chair-rail, and classic timeless wall paper that coordinates with the living room design. The back of the home encompasses the cathedral ceiling great room, wet bar, breakfast room, gourmet kitchen, game room, powder room , back foyer & back stairway to the second floor, laundry room & sewing room (office/mud room/hobby) . Cathedral sky lit great room with a massive stone fireplace in the center of the room the focal point. A bank of sliding glass doors at the back that open onto the deck which runs almost the entire length of the house. Serviced by a fully functioning wet bar. Also opens to the game room. The Gourmet Kitchen washed in recessed lighting has ample space for many a cook. Neutral wood cabinetry complimented by a tile backsplash, solid surface countertop and tile floor. Full Stainless Steel Appliance package complete with a gas Jennair cooktop, double oven, dishwasher, microwave and trash compactor. The kitchen is open to the cathedral ceiling breakfast room with walls of windows and a sliding glass door out to the deck. Just off the kitchen is the back foyer with laundry room and the sewing room. (Garage Entry too) Tucked away on the second floor of left side of the house is an enchanting master bedroom suite complete with gas fireplace, plenty of room for a sitting area, his and her walk in closets and luxurious sky lit bath with jacuzzi style tub, oversized shower & double vanity. Four additional nice sized bedrooms and two full baths each with their own unique spaces also comprise the second floor. Plenty of room for the whole family and then some! Full basement almost the entire footprint of the house high and dry and ready for finishing. Side turned oversized two car garage. Members of Braddock s Mill Lake enjoy boating, fishing, swimming and a private beach. A home to love..
Location
State NJ
County Burlington
Area Medford Twp (20320)
Zoning RGD
Rooms
Other Rooms Living Room, Dining Room, Primary Bedroom, Bedroom 2, Bedroom 3, Bedroom 4, Bedroom 5, Kitchen, Game Room, Basement, Library, Foyer, Breakfast Room, Great Room, Bathroom 1, Bathroom 2, Hobby Room, Primary Bathroom, Half Bath
Basement Full, Unfinished
Interior
Interior Features Attic, Bar, Breakfast Area, Built-Ins, Carpet, Ceiling Fan(s), Central Vacuum, Chair Railings, Crown Moldings, Curved Staircase, Double/Dual Staircase, Family Room Off Kitchen, Floor Plan - Open, Formal/Separate Dining Room, Kitchen - Gourmet, Primary Bath(s), Recessed Lighting, Skylight(s), Walk-in Closet(s), Water Treat System, Wet/Dry Bar
Heating Forced Air
Cooling Central A/C
Flooring Carpet, Ceramic Tile, Hardwood
Fireplaces Number 3
Fireplaces Type Brick, Gas/Propane, Mantel(s), Marble, Stone
Equipment Built-In Microwave, Central Vacuum, Cooktop, Dishwasher, Dryer, Oven - Wall, Oven/Range - Electric, Trash Compactor, Washer, Water Heater
Fireplace Y
Appliance Built-In Microwave, Central Vacuum, Cooktop, Dishwasher, Dryer, Oven - Wall, Oven/Range - Electric, Trash Compactor, Washer, Water Heater
Heat Source Natural Gas
Laundry Main Floor
Exterior
Exterior Feature Deck(s)
Parking Features Garage - Side Entry, Garage Door Opener, Inside Access, Oversized
Garage Spaces 2.0
Water Access N
View Trees/Woods
Roof Type Architectural Shingle
Accessibility None
Porch Deck(s)
Attached Garage 2
Total Parking Spaces 2
Garage Y
Building
Story 2
Sewer On Site Septic
Water Public
Architectural Style Colonial
Level or Stories 2
Additional Building Above Grade, Below Grade
Structure Type 9'+ Ceilings,2 Story Ceilings,Cathedral Ceilings,Dry Wall
New Construction N
Schools
Elementary Schools Cranberry Pine E.S.
Middle Schools Medford Twp Memorial
High Schools Shawnee H.S.
School District Lenape Regional High
Others
Senior Community No
Tax ID 20-05501-00001 01
Ownership Fee Simple
SqFt Source Assessor
Acceptable Financing Cash, Conventional, FHA, VA
Listing Terms Cash, Conventional, FHA, VA
Financing Cash,Conventional,FHA,VA
Special Listing Condition Standard
Read Less

Bought with Yris C. Arpino • NJ Real Estate Boutique, LLC
GET MORE INFORMATION




