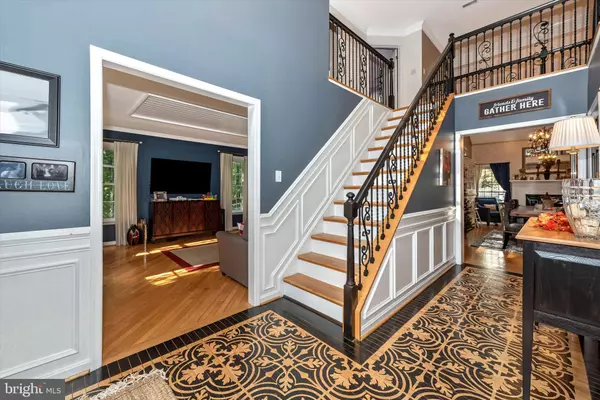For more information regarding the value of a property, please contact us for a free consultation.
5193 ALMERIA CT Mount Airy, MD 21771
Want to know what your home might be worth? Contact us for a FREE valuation!

Our team is ready to help you sell your home for the highest possible price ASAP
Key Details
Sold Price $679,990
Property Type Single Family Home
Sub Type Detached
Listing Status Sold
Purchase Type For Sale
Square Footage 4,844 sqft
Price per Sqft $140
Subdivision White Oaks
MLS Listing ID MDFR253500
Sold Date 05/29/20
Style Colonial
Bedrooms 5
Full Baths 3
Half Baths 2
HOA Fees $25/ann
HOA Y/N Y
Abv Grd Liv Area 3,644
Originating Board BRIGHT
Year Built 1992
Annual Tax Amount $6,174
Tax Year 2020
Lot Size 1.700 Acres
Acres 1.7
Property Description
Reduced $5000 BELOW highly respected Six, McClain and Associates Appraisal! This beautiful brick front colonial sits on a large partly wooded 1.7 acre lot in a park-like setting, has all the bells and whistles and perfect for entertaining friends and family inside and out. The 2-story foyer has a beautiful stenciled hardwood floor and offers a grand entrance to tastefully decorated light and bright expansive living space with crown molding, chair railing and vaulted ceilings. Hardwood and luxury vinyl plank flooring runs throughout the main level including the den, family room, living room, dining room, office and kitchen. Huge gourmet kitchen with large center island has refinished cabinets, granite counters, newer appliances including double oven, downdraft cook-top, refrigerator and beverage center with wine coolers. Large dining room off kitchen has brick fireplace, new skylights and walks out to the huge deck and patio areas where you can relax by the pool and BBQ on those hot summer days. Upper level offers hardwood flooring in the hall and throughout the huge master bedroom with gas fireplace and sitting area. The gigantic walk-in master closet is bigger than you will see in most homes, has tons of space and plenty of room to get dressed. The luxury master bath has tile floors, jetted tub and separate shower. Finished lower level has walkout areaway, laminate flooring, game room, 3rd full bathroom, 2nd full kitchen and 5th bedroom, perfect for an in-law suite! The fenced backyard is paradise, with a newer in-ground composite pool, 3 burn pits, fish pond, brick patio, deck with pergola and plenty of play area space. This home offers a long list of recent upgrades and updates including both HVAC systems, newer roof, brand new over-sized gutters with leaf guards, water heater, well pump, well pressure tank, water neutralizer, plank walls, fresh paint, interior and exterior light fixtures, garage doors, flooring, waterfall/fish pond, fence, and the list goes on and on!
Location
State MD
County Frederick
Zoning R1
Rooms
Other Rooms Living Room, Dining Room, Primary Bedroom, Bedroom 2, Bedroom 3, Bedroom 4, Kitchen, Family Room, Den, Foyer, 2nd Stry Fam Ovrlk, Study, In-Law/auPair/Suite, Laundry, Bathroom 2, Primary Bathroom, Half Bath
Basement Full, Fully Finished, Heated, Outside Entrance, Interior Access, Walkout Level
Interior
Interior Features 2nd Kitchen, Ceiling Fan(s), Carpet, Chair Railings, Crown Moldings, Dining Area, Kitchen - Gourmet, Kitchen - Island, Primary Bath(s), Recessed Lighting, Skylight(s), Soaking Tub, Upgraded Countertops, Wainscotting, Walk-in Closet(s), Window Treatments, Wine Storage, Wood Floors
Hot Water 60+ Gallon Tank
Heating Heat Pump(s), Programmable Thermostat
Cooling Ceiling Fan(s), Central A/C, Heat Pump(s), Programmable Thermostat
Flooring Carpet, Ceramic Tile, Hardwood, Laminated
Fireplaces Number 3
Fireplaces Type Brick, Gas/Propane, Mantel(s), Screen, Free Standing
Equipment Dishwasher, Dryer, Oven - Double, Oven - Wall, Refrigerator, Humidifier, Intercom, Extra Refrigerator/Freezer, Icemaker, Oven/Range - Electric, Washer, Water Heater, Built-In Microwave, Cooktop - Down Draft, Microwave
Fireplace Y
Window Features Insulated,Skylights
Appliance Dishwasher, Dryer, Oven - Double, Oven - Wall, Refrigerator, Humidifier, Intercom, Extra Refrigerator/Freezer, Icemaker, Oven/Range - Electric, Washer, Water Heater, Built-In Microwave, Cooktop - Down Draft, Microwave
Heat Source Electric, Propane - Leased
Laundry Main Floor
Exterior
Exterior Feature Deck(s), Patio(s)
Parking Features Garage - Front Entry, Garage Door Opener
Garage Spaces 2.0
Fence Other
Pool In Ground
Water Access N
View Garden/Lawn, Trees/Woods
Roof Type Architectural Shingle
Accessibility None
Porch Deck(s), Patio(s)
Attached Garage 2
Total Parking Spaces 2
Garage Y
Building
Lot Description Backs to Trees, Cul-de-sac, Landscaping, Partly Wooded
Story 3+
Sewer Septic Exists
Water Well
Architectural Style Colonial
Level or Stories 3+
Additional Building Above Grade, Below Grade
Structure Type Vaulted Ceilings,Tray Ceilings,Dry Wall,9'+ Ceilings
New Construction N
Schools
Elementary Schools Twin Ridge
Middle Schools Windsor Knolls
High Schools Linganore
School District Frederick County Public Schools
Others
Senior Community No
Tax ID 1118392038
Ownership Fee Simple
SqFt Source Assessor
Security Features Intercom,Smoke Detector
Special Listing Condition Standard
Read Less

Bought with Jeremy S Walsh • Coldwell Banker Realty
GET MORE INFORMATION




