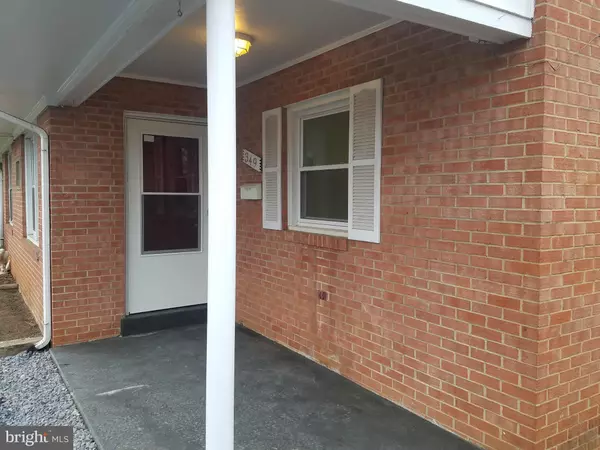For more information regarding the value of a property, please contact us for a free consultation.
349 RITENOUR ST Front Royal, VA 22630
Want to know what your home might be worth? Contact us for a FREE valuation!

Our team is ready to help you sell your home for the highest possible price ASAP
Key Details
Sold Price $170,000
Property Type Single Family Home
Sub Type Twin/Semi-Detached
Listing Status Sold
Purchase Type For Sale
Square Footage 953 sqft
Price per Sqft $178
Subdivision Clearbrook
MLS Listing ID VAWR138828
Sold Date 01/27/20
Style Side-by-Side
Bedrooms 3
Full Baths 1
HOA Y/N N
Abv Grd Liv Area 953
Originating Board BRIGHT
Year Built 1970
Annual Tax Amount $933
Tax Year 2019
Lot Size 5,929 Sqft
Acres 0.14
Property Description
................................................................................ONE LEVEL LIVING!................................................ ...... ...... ... Welcome to this lovingly updated home with many upgrades. They include painting throughout, new floors in the living room, all 3 bedrooms and striking tile floor in bathroom. There is new lighting in the bedrooms and sleek new fan with light in the living room. Other assets include new interior panel doors for the bedrooms, a very comfortable sized bathroom with sleek new lighting, large mirror, faucet, water closet, striking tile floor and convenient closet.The exterior of the home and the property have been meticulously maintained and upgraded. There is a NEW ROOF, front and rear entrances have new storm/screen doors, new gravel drive (5 tons of gravel) able to PARK 4 CARS, newly painted front porch floor, great large pressure washed rear garden deck facing FENCED GARDEN with large storage shed. Just a few convenient blocks to shopping, groceries, restaurants, park, paved path along interestingly, calming Happy Creek Arboretum and more.
Location
State VA
County Warren
Zoning 016 SINGLE-FAMILY URBAN
Direction East
Rooms
Main Level Bedrooms 3
Interior
Interior Features Ceiling Fan(s), Combination Kitchen/Dining, Flat, Floor Plan - Traditional, Kitchen - Eat-In, Kitchen - Table Space, Tub Shower
Hot Water Electric
Heating Central, Forced Air
Cooling Central A/C
Flooring Laminated
Equipment Built-In Microwave, Dryer - Electric, Oven/Range - Electric, Refrigerator, Washer, Washer/Dryer Stacked, Water Heater
Appliance Built-In Microwave, Dryer - Electric, Oven/Range - Electric, Refrigerator, Washer, Washer/Dryer Stacked, Water Heater
Heat Source Oil
Exterior
Exterior Feature Porch(es), Deck(s)
Water Access N
Roof Type Architectural Shingle
Accessibility None
Porch Porch(es), Deck(s)
Garage N
Building
Story 1
Foundation Slab
Sewer Public Sewer
Water Public
Architectural Style Side-by-Side
Level or Stories 1
Additional Building Above Grade, Below Grade
Structure Type Dry Wall
New Construction N
Schools
School District Warren County Public Schools
Others
Pets Allowed Y
Senior Community No
Tax ID 20A833 2B
Ownership Fee Simple
SqFt Source Assessor
Special Listing Condition Standard
Pets Allowed No Pet Restrictions
Read Less

Bought with Milagro Lopez • Lopez Realtors
GET MORE INFORMATION




