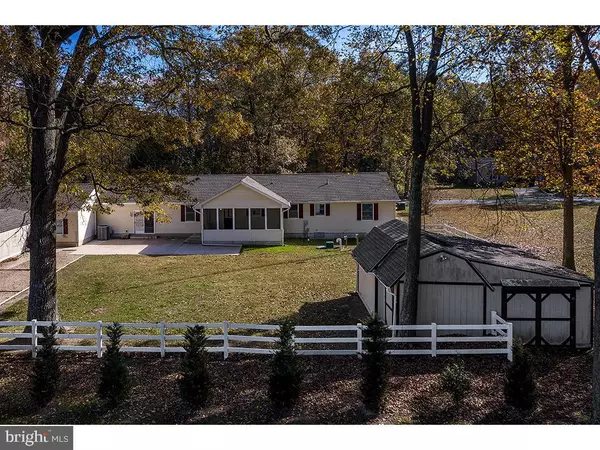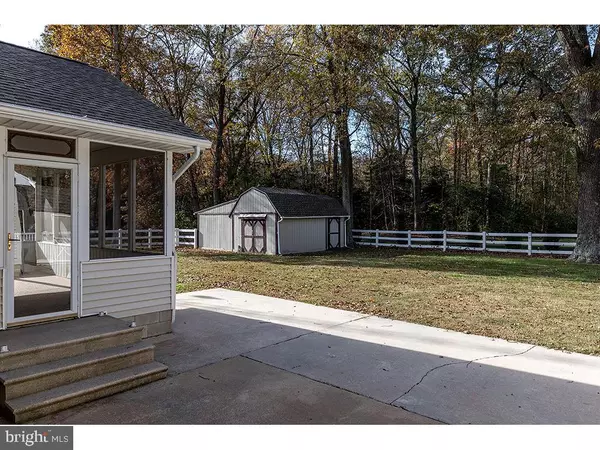For more information regarding the value of a property, please contact us for a free consultation.
25140 MARY RD Georgetown, DE 19947
Want to know what your home might be worth? Contact us for a FREE valuation!

Our team is ready to help you sell your home for the highest possible price ASAP
Key Details
Sold Price $255,000
Property Type Single Family Home
Sub Type Detached
Listing Status Sold
Purchase Type For Sale
Square Footage 2,296 sqft
Price per Sqft $111
Subdivision Langrell Subdivision
MLS Listing ID DESU151506
Sold Date 01/31/20
Style Ranch/Rambler
Bedrooms 3
Full Baths 2
HOA Y/N N
Abv Grd Liv Area 2,296
Originating Board BRIGHT
Year Built 1987
Annual Tax Amount $850
Tax Year 2019
Lot Size 0.959 Acres
Acres 0.96
Lot Dimensions 293.00 x 162.00
Property Description
Welcome Home to the perfect Homestead! No Restrictions! Need space for a boat, RV or Horse? This is the perfect property. House is move-in ready with many recent improvements such as new septic, encapsulated crawl space, shingles 2013, HVAC 2 stage 17 SEER heat pump & more! Yard is already partially fenced in the rear with a huge patio, 2 outdoor shed/buildings, beautiful Koi Pond, large enclosed porch & more. Inside you will find a meticulously maintained home with open floor plan, kitchen with island, great room with built-ins, separate family room, pull down stairs to ample attic storage. Located conveniently off 113, near shopping & a short drive to the area beaches and recreation. This is a must see unique property!
Location
State DE
County Sussex
Area Dagsboro Hundred (31005)
Zoning AR-1
Rooms
Other Rooms Living Room, Primary Bedroom, Kitchen, Family Room, Screened Porch
Main Level Bedrooms 3
Interior
Interior Features Attic, Attic/House Fan, Breakfast Area, Ceiling Fan(s), Combination Kitchen/Living, Entry Level Bedroom, Family Room Off Kitchen, Floor Plan - Open, Kitchen - Eat-In, Kitchen - Island, Pantry, Wood Floors
Hot Water Electric
Heating Forced Air
Cooling Central A/C
Flooring Hardwood
Equipment Dishwasher, Dryer - Electric, Microwave, Oven/Range - Electric, Range Hood, Washer, Water Heater
Furnishings No
Appliance Dishwasher, Dryer - Electric, Microwave, Oven/Range - Electric, Range Hood, Washer, Water Heater
Heat Source Electric
Laundry Has Laundry, Main Floor
Exterior
Parking Features Garage - Front Entry, Garage Door Opener
Garage Spaces 2.0
Fence Partially
Utilities Available Cable TV Available, Electric Available, Phone Available
Water Access N
View Trees/Woods
Roof Type Shingle
Accessibility Level Entry - Main
Attached Garage 2
Total Parking Spaces 2
Garage Y
Building
Lot Description Landscaping, Rear Yard
Story 1
Foundation Block, Crawl Space
Sewer Capping Fill, Low Pressure Pipe (LPP)
Water Well
Architectural Style Ranch/Rambler
Level or Stories 1
Additional Building Above Grade, Below Grade
Structure Type Dry Wall
New Construction N
Schools
Elementary Schools Georgetown
Middle Schools Georgetown
High Schools Sussex Central
School District Indian River
Others
Senior Community No
Tax ID 133-06.00-201.00
Ownership Fee Simple
SqFt Source Estimated
Security Features Non-Monitored,Security System
Acceptable Financing Cash, FHA, USDA, VA, Conventional
Horse Property Y
Listing Terms Cash, FHA, USDA, VA, Conventional
Financing Cash,FHA,USDA,VA,Conventional
Special Listing Condition Standard
Read Less

Bought with TERESA L ROGERS • WILGUS ASSOCIATES-L
GET MORE INFORMATION




