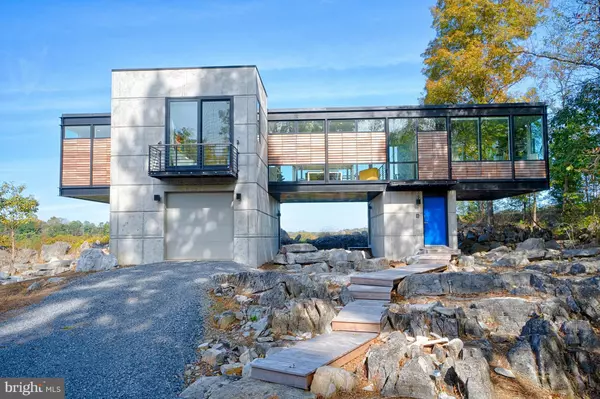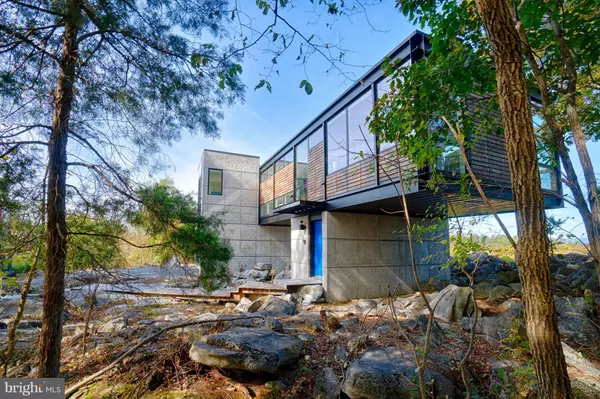For more information regarding the value of a property, please contact us for a free consultation.
933 NESTLE QUARRY RD Falling Waters, WV 25419
Want to know what your home might be worth? Contact us for a FREE valuation!

Our team is ready to help you sell your home for the highest possible price ASAP
Key Details
Sold Price $700,000
Property Type Single Family Home
Sub Type Detached
Listing Status Sold
Purchase Type For Sale
Square Footage 2,198 sqft
Price per Sqft $318
Subdivision Hawks Nest
MLS Listing ID WVBE172864
Sold Date 03/02/20
Style Contemporary
Bedrooms 3
Full Baths 2
Half Baths 1
HOA Y/N N
Abv Grd Liv Area 2,198
Originating Board BRIGHT
Year Built 2015
Annual Tax Amount $2,384
Tax Year 2019
Lot Size 4.060 Acres
Acres 4.06
Property Description
Hawks Nest is an award winning home with true MILLION DOLLAR VIEWS of the Potomac River and Mountain Views! The owner, a renowned Paris based sculptor, had a specific vision for the design of her glass dream home. She selected Wiedemann Architects to design the home. Together they collaborated and created a masterpiece! The home was built using glass, steel and concrete to artistically become part of the unique landscape and take advantage of the spectacular views. Situated on 4.06 acres, on a cliff on the edge of an old limestone quarry overlooking the Potomac River with panoramic views of the mountains, sunsets, waterfall, treetops and the quiet meadow at the base of the cliff.Significant price improvement1. The inspiration for the glass house design came from the famous abstract artist Piet Mondrian. She used Mondrian's style of geometric shapes and primary colors to design a home that is a piece of art!As you drive up to the residence you are welcomed by nature. The home design literally creates a frame for the impressive views of the picturesque setting.The main entry was designed for the everyday needs of the owners, with a room that can be utilized as a simple mud room or has the versatility to be used as an artistic gallery. The interior was designed with a clean minimalist concept and focus on its surroundings. The rooms also were designed with versatility in mind. The studio has a walk in closet, wet bar, builtin bookcases and cabinets. The room could easily be a comfortable family room or bedroom. Likewise the family room has a walk-in closet and also has a private full bath with skylight and private balcony. The luxury master bedroom wing has a private full bath. skylight and large walk-on closet and a door to the large balcony with views of the Potomac River.The main large living room has a fantastic built in bookcase that is perfect for displaying artwork or books. The gourmet chef's kitchen was designed with entertaining in mind. It has loads of counter space and a breakfast bar perfect for conversation while preparing meals. The large balcony has a second entrance off the kitchen.The long oversized garage has plenty of storage and a useful utility sink.
Location
State WV
County Berkeley
Zoning RESIDENTIAL
Rooms
Main Level Bedrooms 3
Interior
Interior Features Breakfast Area, Built-Ins, Primary Bath(s), Window Treatments, Wet/Dry Bar, Other, Floor Plan - Open
Hot Water Bottled Gas
Cooling Central A/C
Equipment Dishwasher, Refrigerator, Water Heater, Washer/Dryer Stacked, Oven/Range - Gas
Fireplace N
Window Features Skylights
Appliance Dishwasher, Refrigerator, Water Heater, Washer/Dryer Stacked, Oven/Range - Gas
Heat Source Propane - Owned, Propane - Leased, Electric
Exterior
Exterior Feature Balconies- Multiple
Parking Features Garage Door Opener
Garage Spaces 4.0
Waterfront Description None
Water Access Y
Water Access Desc Private Access
View Water, Mountain, River, Trees/Woods
Accessibility None
Porch Balconies- Multiple
Attached Garage 1
Total Parking Spaces 4
Garage Y
Building
Lot Description Trees/Wooded, Private, Partly Wooded
Story 2
Sewer Septic Exists
Water Well
Architectural Style Contemporary
Level or Stories 2
Additional Building Above Grade
New Construction N
Schools
School District Berkeley County Schools
Others
Senior Community No
Tax ID 02022004300020000
Ownership Fee Simple
SqFt Source Assessor
Security Features Electric Alarm,Intercom,Exterior Cameras
Special Listing Condition Standard
Read Less

Bought with Shannon Downs Casper • Hunt Country Sotheby's International Realty
GET MORE INFORMATION




