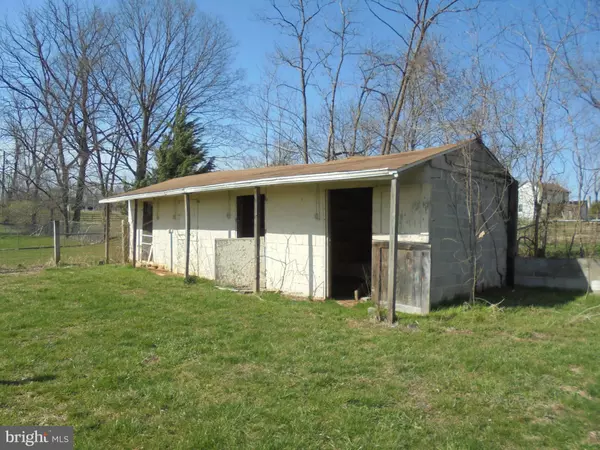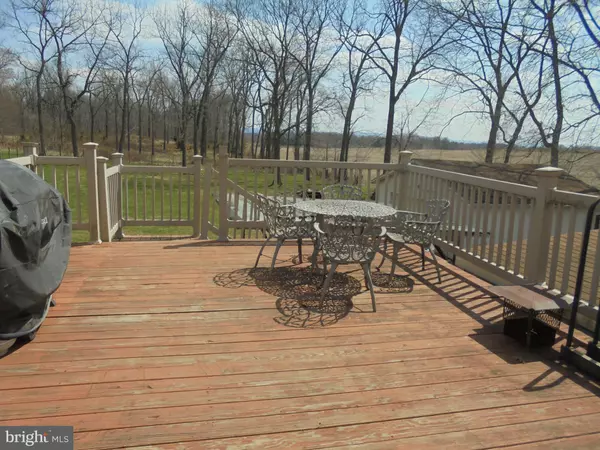For more information regarding the value of a property, please contact us for a free consultation.
632 WILTSHIRE RD Kearneysville, WV 25430
Want to know what your home might be worth? Contact us for a FREE valuation!

Our team is ready to help you sell your home for the highest possible price ASAP
Key Details
Sold Price $199,000
Property Type Single Family Home
Sub Type Detached
Listing Status Sold
Purchase Type For Sale
Square Footage 3,381 sqft
Price per Sqft $58
Subdivision None Available
MLS Listing ID 1000393496
Sold Date 01/06/20
Style Ranch/Rambler
Bedrooms 5
Full Baths 3
HOA Y/N N
Abv Grd Liv Area 1,747
Originating Board MRIS
Year Built 1983
Annual Tax Amount $1,334
Tax Year 2018
Lot Size 2.700 Acres
Acres 2.7
Lot Dimensions LotLength:675 X LotWidth:175 X LotDepth:769
Property Description
3 STALL BARN - 2.70 ACRES- No HOA - No Covenants - Partially Fenced - Brick Home - 3 BR - 3 Bath - Living Rm w/ Wood Burning FP w/WS Insert - Kit - Brkfst Rm, Dining Rm, EBB/CAC, Basement Rec Rm w/ Wood Stove- Fam Rm - Rear Deck - 2 Car Det Garage - Full Fin Basement - 6 Rms & Full Bath (2 Rms used as Bedrooms), Encl Porch, Needs TLC! All Farm Animals Welcome! Horses - Cows - Chickens Etc.
Location
State WV
County Jefferson
Zoning 101
Rooms
Other Rooms Living Room, Dining Room, Primary Bedroom, Bedroom 2, Bedroom 3, Bedroom 4, Bedroom 5, Kitchen, Game Room, Family Room, Den, Basement, Foyer, Breakfast Room, Study
Basement Connecting Stairway, Outside Entrance, Rear Entrance, Full, Fully Finished, Heated, Walkout Level
Main Level Bedrooms 3
Interior
Interior Features Attic, Breakfast Area, Dining Area, Entry Level Bedroom, Chair Railings, Window Treatments, Primary Bath(s), Wood Stove, Recessed Lighting, Floor Plan - Open, Floor Plan - Traditional
Hot Water Electric
Heating Wood Burn Stove, Baseboard - Electric
Cooling Ceiling Fan(s), Central A/C, Wall Unit
Fireplaces Number 2
Fireplaces Type Heatilator, Flue for Stove
Equipment Washer/Dryer Hookups Only, Cooktop, Dryer, Exhaust Fan, Icemaker, Microwave, Oven - Double, Oven - Self Cleaning, Oven - Wall, Range Hood, Refrigerator, Washer, Water Heater
Fireplace Y
Window Features Double Pane,Insulated,Screens,Vinyl Clad
Appliance Washer/Dryer Hookups Only, Cooktop, Dryer, Exhaust Fan, Icemaker, Microwave, Oven - Double, Oven - Self Cleaning, Oven - Wall, Range Hood, Refrigerator, Washer, Water Heater
Heat Source Electric
Exterior
Exterior Feature Deck(s), Patio(s), Enclosed, Porch(es)
Garage Covered Parking, Garage - Side Entry, Garage Door Opener
Garage Spaces 8.0
Fence Rear, Partially, Other
Utilities Available Cable TV Available, DSL Available
Water Access N
View Garden/Lawn, Pasture, Scenic Vista, Trees/Woods
Roof Type Asphalt
Street Surface Black Top,Paved
Farm Horse
Accessibility 36\"+ wide Halls
Porch Deck(s), Patio(s), Enclosed, Porch(es)
Road Frontage City/County, Public
Total Parking Spaces 8
Garage Y
Building
Lot Description Backs to Trees, Cleared, Landscaping, Partly Wooded, Unrestricted
Story 2
Sewer Septic Exists
Water Well
Architectural Style Ranch/Rambler
Level or Stories 2
Additional Building Above Grade, Below Grade
Structure Type Dry Wall,Paneled Walls
New Construction N
Schools
Middle Schools Wildwood
High Schools Jefferson
School District Jefferson County Schools
Others
Senior Community No
Tax ID 19022001300000000
Ownership Fee Simple
SqFt Source Estimated
Security Features Smoke Detector
Acceptable Financing Cash, Conventional, FHA, FHLMC, FMHA, FNMA, VA
Horse Property Y
Horse Feature Horses Allowed
Listing Terms Cash, Conventional, FHA, FHLMC, FMHA, FNMA, VA
Financing Cash,Conventional,FHA,FHLMC,FMHA,FNMA,VA
Special Listing Condition Standard
Read Less

Bought with April R. Leonard • RE/MAX 1st Realty
GET MORE INFORMATION




