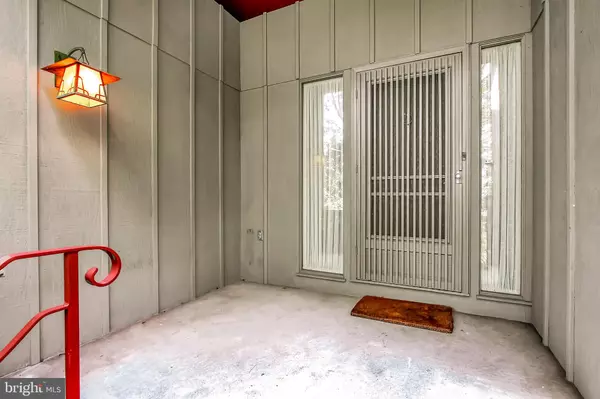For more information regarding the value of a property, please contact us for a free consultation.
419 KRAUSE RD Fleetwood, PA 19522
Want to know what your home might be worth? Contact us for a FREE valuation!

Our team is ready to help you sell your home for the highest possible price ASAP
Key Details
Sold Price $250,000
Property Type Single Family Home
Sub Type Detached
Listing Status Sold
Purchase Type For Sale
Square Footage 2,396 sqft
Price per Sqft $104
Subdivision Fleetwood
MLS Listing ID PABK100045
Sold Date 01/10/20
Style Other
Bedrooms 3
Full Baths 1
HOA Y/N N
Abv Grd Liv Area 2,396
Originating Board BRIGHT
Year Built 1967
Annual Tax Amount $7,711
Tax Year 2019
Lot Size 2.730 Acres
Acres 2.73
Lot Dimensions 0.00 x 0.00
Property Description
This mid-century modern home is a rare composite of architectural design and functionality that sits on 2.7 acres next to the Berkleigh County Club. Designed by a master wood worker and built by the Deysher Family, every detail of this home was given thoughtful attention. Sweeping hand wrought iron railings guide you up to the entry of this one floor living home where even the screen doors have been customized. The distinctive features of the home begin in the foyer with a handcrafted floating mahogany shelf, slate tile flooring and a vaulted ceiling. A spacious living room has hardwood flooring and wonderful views of the landscape while stained glass windows and a floor to ceiling brick fireplace add character to the inviting space. The kitchen is a work of art with custom-made oak cabinetry and granite counter tops and features that were far ahead of their time including an appliance cupboard, knife holder, and pull out spice racks. The handles for the cabinets and embellished valance were hand tooled by the owner. A formal dining room has hardwood flooring and French doors with Frank Lloyd Wright replica stained glass window that leads to a fabulous deck. Hardwood flooring continues into a large master bedroom that has great closet space and more oversized windows for an abundance of natural light. A second bedroom uses otherwise wasted space for built-in shelves. The office can easily be converted to a third bedroom. There is one full bath that has a walk-in shower and an artful stained glass window from a building in Allentown. The sink and handmade vanity with a rough cut granite top could be a museum piece. Off the kitchen is multi-purpose room that has custom designed cabinets that house the washer and dryer leaving plenty of room for table and chairs! A great room provides a place for relaxing or playing games and offers a wall of closet storage space plus built-in shelving and cabinets. The full basement has a work room and exits to the two car garage. The attention to detail extends to the exterior of the home that has gorgeous mature landscaping and hardscaping. The rear deck with a pergola and an awning is perfect for nature watching. A screened in room is currently used for a garden room. Make an appointment to see this one of a kind home today.
Location
State PA
County Berks
Area Richmond Twp (10272)
Zoning R-A
Rooms
Other Rooms Living Room, Dining Room, Primary Bedroom, Bedroom 2, Bedroom 3, Kitchen, Breakfast Room, Great Room
Basement Full
Main Level Bedrooms 3
Interior
Hot Water Electric
Heating Other
Cooling Central A/C
Flooring Carpet, Hardwood
Fireplaces Number 1
Fireplaces Type Brick
Equipment Built-In Microwave, Built-In Range, Central Vacuum, Dishwasher, Dryer - Electric, Oven/Range - Electric, Refrigerator, Washer - Front Loading, Water Conditioner - Owned, Water Heater
Fireplace Y
Window Features Wood Frame
Appliance Built-In Microwave, Built-In Range, Central Vacuum, Dishwasher, Dryer - Electric, Oven/Range - Electric, Refrigerator, Washer - Front Loading, Water Conditioner - Owned, Water Heater
Heat Source Electric
Laundry Main Floor
Exterior
Parking Features Basement Garage, Built In
Garage Spaces 5.0
Utilities Available Cable TV
Water Access N
Roof Type Shingle
Accessibility None
Attached Garage 2
Total Parking Spaces 5
Garage Y
Building
Story 1
Sewer On Site Septic, Other
Water Well
Architectural Style Other
Level or Stories 1
Additional Building Above Grade, Below Grade
New Construction N
Schools
School District Fleetwood Area
Others
Senior Community No
Tax ID 72-5433-00-40-0109
Ownership Fee Simple
SqFt Source Estimated
Security Features Monitored
Special Listing Condition Standard
Read Less

Bought with Lisa Tiger • Century 21 Gold
GET MORE INFORMATION




