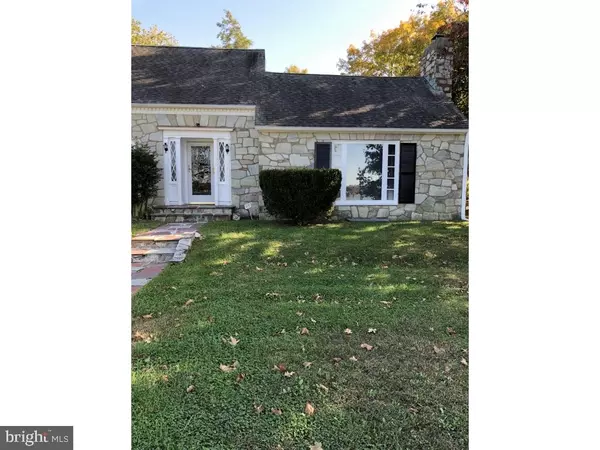For more information regarding the value of a property, please contact us for a free consultation.
1001 DELAWARE AVE Delanco, NJ 08075
Want to know what your home might be worth? Contact us for a FREE valuation!

Our team is ready to help you sell your home for the highest possible price ASAP
Key Details
Sold Price $430,000
Property Type Single Family Home
Sub Type Detached
Listing Status Sold
Purchase Type For Sale
Square Footage 2,612 sqft
Price per Sqft $164
Subdivision None Available
MLS Listing ID NJBL359874
Sold Date 04/14/20
Style Ranch/Rambler
Bedrooms 4
Full Baths 2
Half Baths 1
HOA Y/N N
Abv Grd Liv Area 2,612
Originating Board BRIGHT
Year Built 1950
Annual Tax Amount $12,654
Tax Year 2019
Lot Size 1.280 Acres
Acres 1.28
Property Description
Well constructed River front ready to move in. Everything is functional but the kitchen and bathrooms need to be updated. Gorgeous living room overlooks Delaware River and Andalusia park. The back portion of lot is set up for a carriage house, pool house or garage with separate entrance off second street. Gas heat and air conditioning averages $100.00 a month. Two private patios and two romantic fireplaces. Wood floors, some carpets. Master bedroom and bath on the first floor and second room which can be library or an additional bedroom. Two full-size bedrooms with huge closets and dormers on the second floor. This home could easily be expanded on the second floor for additional space.
Location
State NJ
County Burlington
Area Delanco Twp (20309)
Zoning R1-3
Direction West
Rooms
Basement Combination, Connecting Stairway, Poured Concrete, Space For Rooms, Windows, Unfinished, Sump Pump, Interior Access
Main Level Bedrooms 2
Interior
Interior Features Dining Area, Kitchen - Eat-In, Formal/Separate Dining Room, Primary Bath(s), Primary Bedroom - Ocean Front, Wet/Dry Bar, Cedar Closet(s), Carpet, Stall Shower, Wood Floors
Hot Water Natural Gas
Heating Heat Pump - Gas BackUp, Forced Air
Cooling Zoned, Central A/C
Flooring Partially Carpeted, Wood
Fireplaces Number 2
Fireplaces Type Equipment, Mantel(s), Screen
Equipment Disposal, Oven/Range - Electric, Water Heater - High-Efficiency
Furnishings Partially
Fireplace Y
Window Features Bay/Bow,Energy Efficient,ENERGY STAR Qualified,Insulated,Low-E,Replacement,Screens,Triple Pane
Appliance Disposal, Oven/Range - Electric, Water Heater - High-Efficiency
Heat Source Natural Gas
Laundry Lower Floor
Exterior
Exterior Feature Deck(s), Patio(s), Porch(es), Terrace
Parking Features Built In
Garage Spaces 2.0
Fence Chain Link
Utilities Available Cable TV, Phone Available, Electric Available, Natural Gas Available, Sewer Available, Water Available
Water Access Y
Water Access Desc Boat - Powered,Sail,Waterski/Wakeboard
View Courtyard, Garden/Lawn, Panoramic, Scenic Vista, River
Roof Type Architectural Shingle
Street Surface Paved
Accessibility 32\"+ wide Doors
Porch Deck(s), Patio(s), Porch(es), Terrace
Road Frontage Boro/Township, Public
Attached Garage 2
Total Parking Spaces 2
Garage Y
Building
Lot Description Bulkheaded, Front Yard, Rear Yard, SideYard(s), Corner, Level, Subdivision Possible
Story 2
Sewer Public Sewer
Water Public
Architectural Style Ranch/Rambler
Level or Stories 2
Additional Building Above Grade
Structure Type Dry Wall
New Construction N
Schools
Elementary Schools M. Joan Pearson School
Middle Schools Walnut St M.S.
High Schools Riverside
School District Delanco Township Public Schools
Others
Senior Community No
Tax ID 09-00907-00002
Ownership Fee Simple
SqFt Source Estimated
Security Features Motion Detectors,Security System,Carbon Monoxide Detector(s),Electric Alarm,Main Entrance Lock,Smoke Detector,Surveillance Sys
Special Listing Condition Standard
Read Less

Bought with Laura S Smith • RE/MAX Preferred - Cherry Hill
GET MORE INFORMATION




