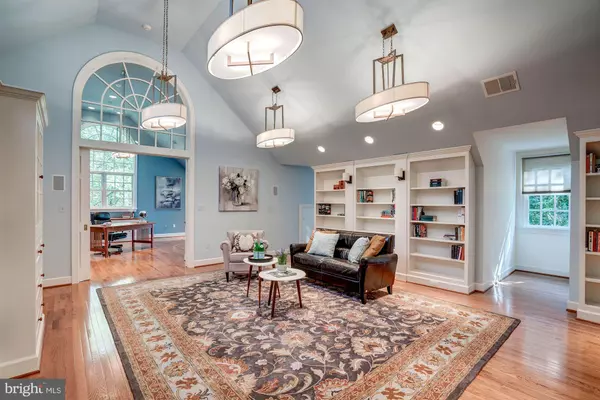For more information regarding the value of a property, please contact us for a free consultation.
74 WINDY HOLLOW CT Great Falls, VA 22066
Want to know what your home might be worth? Contact us for a FREE valuation!

Our team is ready to help you sell your home for the highest possible price ASAP
Key Details
Sold Price $1,775,000
Property Type Single Family Home
Sub Type Detached
Listing Status Sold
Purchase Type For Sale
Square Footage 8,259 sqft
Price per Sqft $214
Subdivision Falcon Ridge
MLS Listing ID VAFX1091698
Sold Date 03/02/20
Style Colonial
Bedrooms 6
Full Baths 6
Half Baths 2
HOA Fees $19/ann
HOA Y/N Y
Abv Grd Liv Area 6,759
Originating Board BRIGHT
Year Built 1989
Annual Tax Amount $20,028
Tax Year 2019
Lot Size 1.738 Acres
Acres 1.74
Property Description
Located near the Potomac River in the sought-after neighborhood of Falcon Ridge in Great Falls this estate is in an exclusive enclave of custom-quality homes called Falcon Ridge Regency. The elegant Georgian Colonial is well-appointed with some extraordinary surprises. There are Nana Walls opening the kitchen to the conservatory in addition to the family room and keeping room. The absolutely stunning 3rd floor Attic retreat with library, office, bedroom and full bath will steal your heart. For automobile aficionados there is a separate carriage house with Tesla charging station bringing the total bays to 5. Nationally-recognized Langley High school pyramid.
Location
State VA
County Fairfax
Zoning 100
Rooms
Other Rooms Living Room, Dining Room, Primary Bedroom, Bedroom 2, Bedroom 3, Bedroom 4, Bedroom 5, Kitchen, Family Room, Den, Library, Foyer, Study, Sun/Florida Room, Great Room, Laundry, Mud Room, Other, Storage Room, Bedroom 6, Bathroom 2, Bathroom 3
Basement Daylight, Full, Fully Finished, Rear Entrance, Walkout Level, Windows
Interior
Interior Features Additional Stairway, Bar, Built-Ins, Central Vacuum, Ceiling Fan(s), Chair Railings, Crown Moldings, Family Room Off Kitchen, Floor Plan - Open, Kitchen - Island, Skylight(s), Soaking Tub, Wainscotting, Wine Storage, Wood Floors
Hot Water Natural Gas, Multi-tank
Heating Forced Air
Cooling Central A/C
Flooring Hardwood, Ceramic Tile, Heated, Marble, Partially Carpeted
Fireplaces Number 5
Equipment Stainless Steel Appliances, Six Burner Stove, Range Hood, Refrigerator, Dishwasher, Disposal, Washer, Dryer, Central Vacuum, Humidifier
Window Features Casement,Palladian,Skylights,Double Hung
Appliance Stainless Steel Appliances, Six Burner Stove, Range Hood, Refrigerator, Dishwasher, Disposal, Washer, Dryer, Central Vacuum, Humidifier
Heat Source Natural Gas
Exterior
Parking Features Garage - Side Entry
Garage Spaces 5.0
Water Access N
Roof Type Slate
Accessibility None
Attached Garage 3
Total Parking Spaces 5
Garage Y
Building
Story 3+
Sewer Septic < # of BR
Water Well
Architectural Style Colonial
Level or Stories 3+
Additional Building Above Grade, Below Grade
Structure Type 9'+ Ceilings,Cathedral Ceilings,Vaulted Ceilings,2 Story Ceilings
New Construction N
Schools
Elementary Schools Great Falls
Middle Schools Cooper
High Schools Langley
School District Fairfax County Public Schools
Others
HOA Fee Include Trash
Senior Community No
Tax ID 0034 06020051
Ownership Fee Simple
SqFt Source Assessor
Special Listing Condition Standard
Read Less

Bought with Lorene Shafran • Yeonas & Shafran Real Estate, LLC
GET MORE INFORMATION




