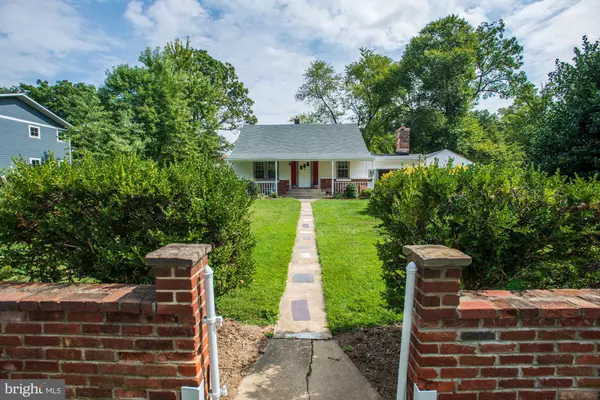For more information regarding the value of a property, please contact us for a free consultation.
5931 TILBURY RD Alexandria, VA 22310
Want to know what your home might be worth? Contact us for a FREE valuation!

Our team is ready to help you sell your home for the highest possible price ASAP
Key Details
Sold Price $575,000
Property Type Single Family Home
Sub Type Detached
Listing Status Sold
Purchase Type For Sale
Square Footage 2,170 sqft
Price per Sqft $264
Subdivision Dail Park
MLS Listing ID VAFX1089082
Sold Date 01/31/20
Style Cape Cod
Bedrooms 3
Full Baths 2
HOA Y/N N
Abv Grd Liv Area 2,170
Originating Board BRIGHT
Year Built 1940
Annual Tax Amount $5,020
Tax Year 2019
Lot Size 0.503 Acres
Acres 0.5
Property Description
Your dream home awaits! Hurry and see this charming three bedroom two bath Cape on a beautifully landscaped half acre lot. Fall in love with this unique 1940's charmer where inside you will find an open kitchen, gas cooking, main level bedroom and full bath, large guest bedrooms on upper level, skylights, wood floors, storage/work shop (potential one car garage conversion), and more. Bask in the outdoor lovers oasis and enjoy the spoils of an in-ground heated pool, with pool shed, large patio, expansive storage shed, garden, fully fenced back yard and more. Recent updates include a new roof, ac unit, hot water heater, kitchen appliances, pool pump, central vacuum, fresh deck stain, interior paint and more. Prime location just minutes away from Ft. Belvoir, Old Town Alexandria, Arlington and DC.
Location
State VA
County Fairfax
Zoning 130
Rooms
Other Rooms Living Room, Family Room, Office, Storage Room
Main Level Bedrooms 1
Interior
Heating Central
Cooling Central A/C, Wall Unit
Flooring Hardwood, Partially Carpeted
Fireplaces Number 2
Fireplaces Type Wood
Fireplace Y
Heat Source Natural Gas
Laundry Main Floor
Exterior
Exterior Feature Deck(s), Patio(s)
Garage Spaces 5.0
Pool Heated, In Ground
Water Access N
Roof Type Architectural Shingle
Accessibility None
Porch Deck(s), Patio(s)
Total Parking Spaces 5
Garage N
Building
Story 2
Sewer No Septic System
Water Public
Architectural Style Cape Cod
Level or Stories 2
Additional Building Above Grade, Below Grade
New Construction N
Schools
Elementary Schools Franconia
Middle Schools Twain
High Schools Edison
School District Fairfax County Public Schools
Others
Pets Allowed Y
Senior Community No
Tax ID 0813 01 0066
Ownership Fee Simple
SqFt Source Estimated
Special Listing Condition Standard
Pets Allowed No Pet Restrictions
Read Less

Bought with Jon P Blankenship • Pearson Smith Realty, LLC
GET MORE INFORMATION




