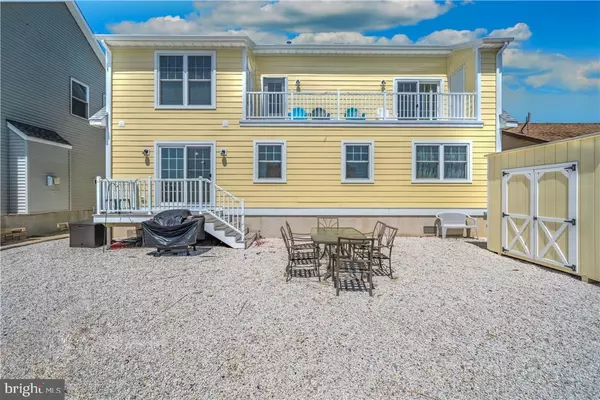For more information regarding the value of a property, please contact us for a free consultation.
15 GREGG DR Manahawkin, NJ 08050
Want to know what your home might be worth? Contact us for a FREE valuation!

Our team is ready to help you sell your home for the highest possible price ASAP
Key Details
Sold Price $480,000
Property Type Single Family Home
Sub Type Detached
Listing Status Sold
Purchase Type For Sale
Square Footage 2,700 sqft
Price per Sqft $177
Subdivision Beach Haven West
MLS Listing ID NJOC141112
Sold Date 02/21/20
Style Cape Cod,Other
Bedrooms 4
Full Baths 2
HOA Y/N N
Abv Grd Liv Area 2,700
Originating Board JSMLS
Year Built 2016
Annual Tax Amount $9,297
Tax Year 2018
Lot Size 4,000 Sqft
Acres 0.09
Lot Dimensions 50x80
Property Description
Welcome to Gregg, a custom-built waterfront Cape Cod in Beach Haven West by Steven Poles, Founder of Magnolia Construction. As you walk up the Azek walnut grove decking of the front porch you'll notice James Hardie lap shingle siding & trim, Paradigm windows with upgraded 4" casing, & a 30 yr. Tamko architectural roof. The kitchen is showcased with ceramic tiles, Frigidaire stainless steel appliances, soft close Timberlake wood cabinets decorated with crown molding, & lighting underneath showcasing granite counter tops. The Novus gas fireplace provides warmth to those you want to snuggle with by the fire this winter. Living spaces are outfitted with 2 1/4" Red Oak hardwood flooring that lead up the stairs in the two story foyer into a loft area. Wall to wall carpets in bedrooms provide a cozy feeling for your feet in the morning as you view the water from your fiberglass balcony off the bedrooms upstairs. This is not your average Cape Cod so make sure to ask for a feature sheet! Seller to install a new 6 x 18 dock!
Location
State NJ
County Ocean
Area Stafford Twp (21531)
Zoning RR2A
Rooms
Other Rooms Living Room, Dining Room, Primary Bedroom, Kitchen, Additional Bedroom
Main Level Bedrooms 2
Interior
Interior Features Attic, Entry Level Bedroom, Breakfast Area, Ceiling Fan(s), Crown Moldings, Kitchen - Island, Floor Plan - Open, Recessed Lighting
Hot Water Tankless
Heating Forced Air
Cooling Central A/C
Flooring Ceramic Tile, Fully Carpeted, Wood
Fireplaces Number 1
Fireplaces Type Gas/Propane
Equipment Dishwasher, Dryer, Oven/Range - Gas, Built-In Microwave, Refrigerator, Oven - Self Cleaning, Stove, Washer, Water Heater - Tankless
Furnishings Partially
Fireplace Y
Window Features Insulated
Appliance Dishwasher, Dryer, Oven/Range - Gas, Built-In Microwave, Refrigerator, Oven - Self Cleaning, Stove, Washer, Water Heater - Tankless
Heat Source Natural Gas
Exterior
Exterior Feature Deck(s)
Water Access Y
View Water, Canal
Roof Type Shingle
Accessibility None
Porch Deck(s)
Garage N
Building
Lot Description Bulkheaded
Story 2
Foundation Crawl Space, Flood Vent
Sewer Public Sewer
Water Public
Architectural Style Cape Cod, Other
Level or Stories 2
Additional Building Above Grade
Structure Type 2 Story Ceilings
New Construction N
Schools
School District Southern Regional Schools
Others
Senior Community No
Tax ID 31-00147-27-00397
Ownership Fee Simple
SqFt Source Assessor
Special Listing Condition Standard
Read Less

Bought with Lynn A. Migliorino • Better Homes and Gardens Real Estate Murphy & Co.
GET MORE INFORMATION




