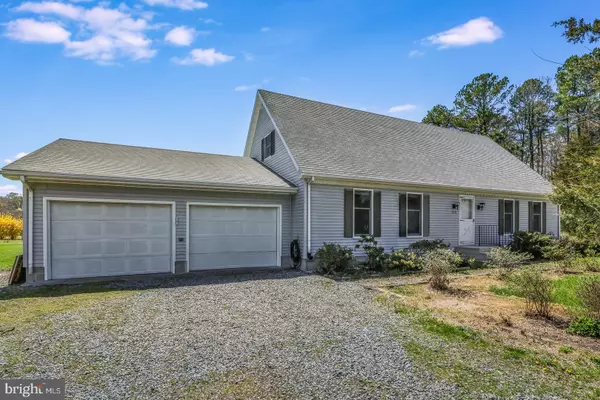For more information regarding the value of a property, please contact us for a free consultation.
104 W GEMINI LN Milton, DE 19968
Want to know what your home might be worth? Contact us for a FREE valuation!

Our team is ready to help you sell your home for the highest possible price ASAP
Key Details
Sold Price $210,000
Property Type Single Family Home
Sub Type Detached
Listing Status Sold
Purchase Type For Sale
Square Footage 2,272 sqft
Price per Sqft $92
Subdivision Cave Colony
MLS Listing ID DESU134934
Sold Date 03/06/20
Style Cape Cod
Bedrooms 3
Full Baths 3
HOA Y/N N
Abv Grd Liv Area 2,272
Originating Board BRIGHT
Year Built 1989
Annual Tax Amount $1,234
Tax Year 2018
Lot Size 1.228 Acres
Acres 1.23
Lot Dimensions 250.00 x 214.00
Property Description
Welcome to Cave Colony! This Cape Cod style home has something for everyone. Set on a spacious double lot on a quiet cul-de-sac - there's plenty of room for gardens, recreation and tree forts! Check out the established asparagus bed already there. This house was built in the 1980's and is ready for your updates. The main floor features an entry living room, dining room, open eat-in kitchen with LOTS of cabinet space, bedroom suite with private bathroom, second full bathroom in hall, large family room that could possibibly be a large bedroom or office, and convenience laundry/utility room with entry into oversized 2 car attached garage. Second floor features 2 large bedrooms with skylights, double closets and under-eave storage, and full bath. The garage has been expanded to a large 25' x 30' workshop with running water, electric with access through the garage or separate walk out to back yard - let your imagine run wild with this room - it could be the ultimate man or woman cave! Property is under care of a trustee - property is being sold as-is.
Location
State DE
County Sussex
Area Broadkill Hundred (31003)
Zoning AR-1
Rooms
Other Rooms Living Room, Dining Room, Primary Bedroom, Bedroom 3, Kitchen, Family Room, Laundry, Workshop, Bathroom 2, Bathroom 3, Primary Bathroom
Main Level Bedrooms 1
Interior
Heating Forced Air
Cooling Central A/C
Equipment Stove, Dishwasher, Freezer, Refrigerator, Washer, Dryer, Water Heater
Fireplace N
Appliance Stove, Dishwasher, Freezer, Refrigerator, Washer, Dryer, Water Heater
Heat Source Electric
Laundry Main Floor
Exterior
Garage Garage - Front Entry, Garage Door Opener, Oversized
Garage Spaces 2.0
Water Access N
Roof Type Asphalt
Accessibility None
Attached Garage 2
Total Parking Spaces 2
Garage Y
Building
Lot Description Cul-de-sac, Front Yard, Rear Yard, SideYard(s)
Story 1.5
Foundation Crawl Space
Sewer On Site Septic
Water Well
Architectural Style Cape Cod
Level or Stories 1.5
Additional Building Above Grade, Below Grade
New Construction N
Schools
Elementary Schools Milton
Middle Schools Mariner
High Schools Cape Henlopen
School District Cape Henlopen
Others
Senior Community No
Tax ID 235-21.00-59.00
Ownership Fee Simple
SqFt Source Assessor
Acceptable Financing Cash, Conventional, FHA 203(b), VA
Listing Terms Cash, Conventional, FHA 203(b), VA
Financing Cash,Conventional,FHA 203(b),VA
Special Listing Condition Standard
Read Less

Bought with KAREN KERN • Weichert, Realtors - Beach Bound
GET MORE INFORMATION




