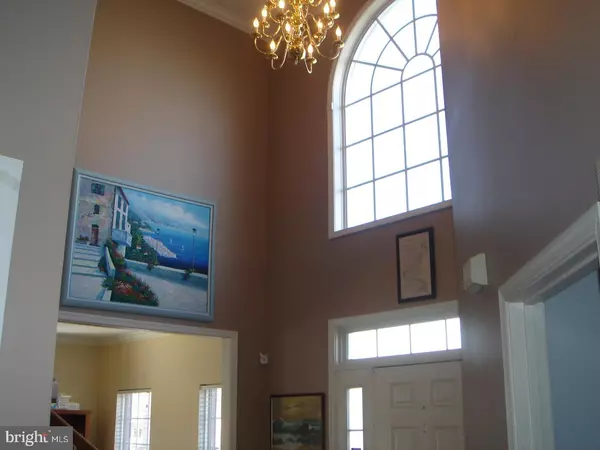For more information regarding the value of a property, please contact us for a free consultation.
240 CHINKAPIN AVE Williamstown, NJ 08094
Want to know what your home might be worth? Contact us for a FREE valuation!

Our team is ready to help you sell your home for the highest possible price ASAP
Key Details
Sold Price $295,000
Property Type Single Family Home
Sub Type Detached
Listing Status Sold
Purchase Type For Sale
Square Footage 2,803 sqft
Price per Sqft $105
Subdivision Country Walk
MLS Listing ID 1004471841
Sold Date 06/29/18
Style Colonial,Contemporary
Bedrooms 4
Full Baths 2
Half Baths 1
HOA Y/N N
Abv Grd Liv Area 2,803
Originating Board TREND
Year Built 2006
Annual Tax Amount $10,874
Tax Year 2017
Lot Size 0.250 Acres
Acres 0.25
Lot Dimensions 82X133
Property Description
You will be awed as you enter the foyer of this stately brick front home with it's soaring ceiling & palatial window, hardwood floors & cascading staircase. The large windows in the formal living room & dining room bring in an abundance of natural light. The kitchen boasts a center island, granite counter tops, stainless app. & a huge breakfast room surrounded by windows and french doors leading to the patio. A beautiful fireplace is the focal point of the oversized family room. There's an extra large laundry/mud room & powder room on main floor. Upstairs thru the double door entry is a huge master suite with cathedral ceiling, walk-in closet w/window, master bath w/large vanity, whirlpool tub and separate shower stall. There are 3 other bedrooms, all of ample size, w/newer carpet & a large additional bath. The enormous basement is partially finished and the plumbing is installed for an additional bath, if you so desire. Some of the many amenities of the home are: alarm system, crown molding, tray ceiling, central vacuum, recessed lighting, dual A/C units(one is New)upgraded 90 gal. hot water heater, multi-room audio system, USB ports, 7-zone irrigation system and much more! Make this a must see!
Location
State NJ
County Gloucester
Area Monroe Twp (20811)
Zoning RES
Rooms
Other Rooms Living Room, Dining Room, Primary Bedroom, Bedroom 2, Bedroom 3, Kitchen, Family Room, Bedroom 1, Laundry
Basement Full
Interior
Interior Features Primary Bath(s), Kitchen - Island, Ceiling Fan(s), Attic/House Fan, Central Vacuum, Sprinkler System, Dining Area
Hot Water Natural Gas
Heating Gas, Programmable Thermostat
Cooling Central A/C
Flooring Wood, Fully Carpeted, Vinyl
Fireplaces Number 1
Equipment Dishwasher, Disposal, Energy Efficient Appliances, Built-In Microwave
Fireplace Y
Appliance Dishwasher, Disposal, Energy Efficient Appliances, Built-In Microwave
Heat Source Natural Gas
Laundry Main Floor
Exterior
Exterior Feature Patio(s)
Parking Features Inside Access
Garage Spaces 2.0
Utilities Available Cable TV
Water Access N
Roof Type Pitched,Shingle
Accessibility None
Porch Patio(s)
Attached Garage 2
Total Parking Spaces 2
Garage Y
Building
Story 3+
Sewer Public Sewer
Water Public
Architectural Style Colonial, Contemporary
Level or Stories 3+
Additional Building Above Grade
Structure Type Cathedral Ceilings,9'+ Ceilings,High
New Construction N
Others
Senior Community No
Tax ID 11-000370102-00005
Ownership Fee Simple
Security Features Security System
Read Less

Bought with Bruce S Weed Jr. • RE/MAX Community-Williamstown
GET MORE INFORMATION




