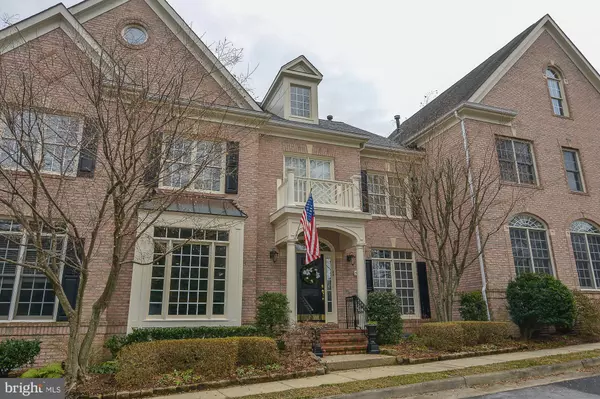For more information regarding the value of a property, please contact us for a free consultation.
3982 BALLYNAHOWN CIR Fairfax, VA 22030
Want to know what your home might be worth? Contact us for a FREE valuation!

Our team is ready to help you sell your home for the highest possible price ASAP
Key Details
Sold Price $800,000
Property Type Townhouse
Sub Type Interior Row/Townhouse
Listing Status Sold
Purchase Type For Sale
Square Footage 3,298 sqft
Price per Sqft $242
Subdivision Farrcroft
MLS Listing ID VAFC114386
Sold Date 04/24/19
Style Traditional
Bedrooms 4
Full Baths 4
Half Baths 1
HOA Fees $270/mo
HOA Y/N Y
Abv Grd Liv Area 2,698
Originating Board BRIGHT
Year Built 1999
Annual Tax Amount $8,503
Tax Year 2019
Lot Size 2,788 Sqft
Acres 0.06
Property Description
OUR HOME WILL DEFINITELY "WOW" YOU! IT'S YOUR LUCKY DAY.... OUR HOME IS BACK ON THE MARKET! PLEASE IGNORE DAYS ON MARKET - AS IT WAS UNDER CONTRACT FOR SOMETIME. FARRCROFT'S BEST - PRISTINE 3 Finished Level Courtyard home in Old Towne Fairfax * 2 CAR GARAGE * 3/4 BR * 4.5 BATHS * 2 GAS FIREPLACES * OVER 3,000 FINISHED SQ. FT * BRAND NEW ROOF AND PORTICO (2019) * HVAC (2011) * WASHER & DRYER (2017) * STAINLESS STEEL APPLIANCES (2015-2018) UPGRADED * CUSTOM MOLDING THROUGHOUT * EXTENSIVE ARCHITECTURAL DETAILS WITH HIGH END FINISHES TO IMPRESS * CHEF'S GOURMET KITCHEN * NEWER TOP-OF-THE-LINE STAINLESS STEEL APPLIANCES * GORGEOUS 42" MAPLE CABINETS * GRANITE * CENTER ISLAND * GAS COOKING ON 5 BURNER COOKTOP * 2 STORY FAMILY ROOM WITH 24' HIGH WALL OF WINDOWS * CORNER GAS FIREPLACE * FAMILY ROOM OPENS TO PRIVATE BRICK FENCED PATIO WITH STONE WALL AND MATURE SHRUBS * SEPARATE DINING ROOM WITH BAY WINDOW, HARDWOOD FLOORS & LOVELY PARKLAND VIEW * CHARMING LIVING ROOM WITH HARDWOOD FLOORS & SERENE TREED VIEW UPPER LEVEL FEATURES 3 HUGE BEDROOM SUITES EACH WITH ITS OWN PRIVATE BATHROOM * MASTER BR WITH SITTING AREA * TWO ENORMOUS WALK-IN CLOSETS * TRAY CEILINGS * STUNNING MASTER BATH WITH SOAKING TUB AND SEPARATE SHOWER * SECOND BEDROOM (15' x 12') FEATURES NEWER $15K TUB/SHOWER * THIRD BEDROOM BOOSTS AN ENORMOUS WALK-IN CLOSET * LOWER LEVEL FEATURES * RECREATION ROOM WITH GAS FIREPLACE * FULL BATHROOM * TWO ADDITIONAL HUGE ROOMS (EXERCISE, OFFICE, DEN/BR) * SEPARATE STORAGE ROOM WITH CUSTOM BUILT-IN SHELVING * MAINTAINED TO PERFECTION AND UPGRADED TO IMPRESS * IDEALLY LOCATED IN OLD TOWN FAIRFAX CITY CLOSE TO SHOPPING, RESTAURANTS, AND PARKS! FARRCROFT IS A FIRST CLASS COMMUNITY FEATURING JOGGING/WALKING TRAILS, COMMUNITY POOL AND SO MUCH MORE * FIRST TIME ON MARKET - OLREA IS ORIGINAL OWNER * GET READY TO FALL IN LOVE!
Location
State VA
County Fairfax City
Zoning PD-M
Rooms
Other Rooms Living Room, Dining Room, Primary Bedroom, Bedroom 2, Bedroom 3, Kitchen, Family Room, Den, Foyer, 2nd Stry Fam Ovrlk, Exercise Room, Great Room, Storage Room, Bathroom 1, Bathroom 2, Bathroom 3, Primary Bathroom, Half Bath
Basement Shelving, Heated, Improved, Fully Finished
Interior
Interior Features Attic, Breakfast Area, Butlers Pantry, Carpet, Ceiling Fan(s), Chair Railings, Crown Moldings, Dining Area, Family Room Off Kitchen, Floor Plan - Open, Floor Plan - Traditional, Formal/Separate Dining Room, Kitchen - Eat-In, Kitchen - Gourmet, Kitchen - Island, Kitchen - Table Space, Primary Bath(s), Pantry, Recessed Lighting, Stain/Lead Glass, Upgraded Countertops, Walk-in Closet(s), WhirlPool/HotTub, Wood Floors, Built-Ins, Stall Shower
Heating Forced Air
Cooling Central A/C
Flooring Ceramic Tile, Carpet, Hardwood
Fireplaces Number 2
Fireplaces Type Fireplace - Glass Doors, Gas/Propane, Heatilator, Mantel(s)
Equipment Built-In Microwave, Cooktop, Dishwasher, Disposal, Dryer, ENERGY STAR Clothes Washer, Energy Efficient Appliances, Exhaust Fan, Icemaker, Oven - Double, Oven - Self Cleaning, Oven - Wall, Refrigerator, Stainless Steel Appliances, Washer, Water Heater, Dryer - Electric, Oven/Range - Electric
Fireplace Y
Window Features Bay/Bow,Double Pane
Appliance Built-In Microwave, Cooktop, Dishwasher, Disposal, Dryer, ENERGY STAR Clothes Washer, Energy Efficient Appliances, Exhaust Fan, Icemaker, Oven - Double, Oven - Self Cleaning, Oven - Wall, Refrigerator, Stainless Steel Appliances, Washer, Water Heater, Dryer - Electric, Oven/Range - Electric
Heat Source Natural Gas
Laundry Upper Floor
Exterior
Exterior Feature Patio(s)
Parking Features Built In, Garage - Rear Entry, Garage Door Opener
Garage Spaces 4.0
Fence Rear
Utilities Available Fiber Optics Available, Cable TV Available, DSL Available, Natural Gas Available, Phone Connected, Water Available
Amenities Available Bike Trail, Jog/Walk Path, Tot Lots/Playground, Pool - Outdoor, Common Grounds
Water Access N
View Courtyard, Garden/Lawn, Trees/Woods
Roof Type Architectural Shingle
Accessibility 32\"+ wide Doors, Doors - Lever Handle(s), Doors - Swing In
Porch Patio(s)
Attached Garage 2
Total Parking Spaces 4
Garage Y
Building
Lot Description Rear Yard, Private, Landscaping, Front Yard
Story 3+
Sewer Public Sewer
Water Public
Architectural Style Traditional
Level or Stories 3+
Additional Building Above Grade, Below Grade
Structure Type 2 Story Ceilings,9'+ Ceilings,High,Tray Ceilings
New Construction N
Schools
Elementary Schools Daniels Run
Middle Schools Lanier
High Schools Fairfax
School District Fairfax County Public Schools
Others
HOA Fee Include Lawn Care Front,Pool(s),Security Gate,Snow Removal,Trash,Management,Road Maintenance,Reserve Funds
Senior Community No
Tax ID 57 4 02 01 062
Ownership Fee Simple
SqFt Source Assessor
Horse Property N
Special Listing Condition Standard
Read Less

Bought with Anthony H Lam • Redfin Corporation
GET MORE INFORMATION




