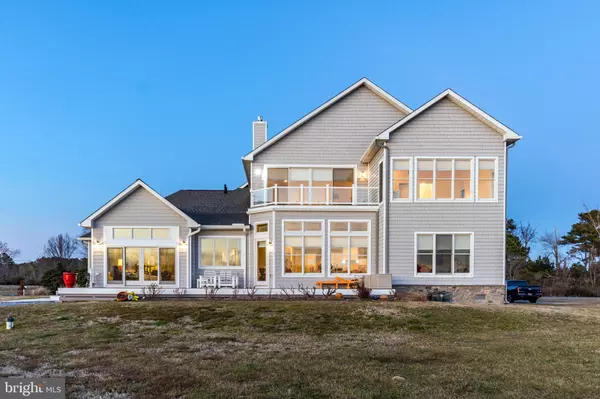For more information regarding the value of a property, please contact us for a free consultation.
37406 DIRICKSON CREEK RD Frankford, DE 19945
Want to know what your home might be worth? Contact us for a FREE valuation!

Our team is ready to help you sell your home for the highest possible price ASAP
Key Details
Sold Price $1,245,000
Property Type Single Family Home
Sub Type Detached
Listing Status Sold
Purchase Type For Sale
Square Footage 6,000 sqft
Price per Sqft $207
Subdivision None Available
MLS Listing ID DESU130704
Sold Date 05/09/19
Style Contemporary
Bedrooms 5
Full Baths 4
Half Baths 1
HOA Y/N N
Abv Grd Liv Area 6,000
Originating Board BRIGHT
Year Built 2009
Annual Tax Amount $3,492
Tax Year 2018
Lot Size 1.000 Acres
Acres 1.0
Property Description
LOCATION, LOCATION, LOCATION on Dirickson Creek with 160 feet of waterfront. This multi-generational open-concept home suits a unique life-style offering open-space water views from 13 of the 14 rooms. Stylish architectural features are present throughout the home: double tray ceilings with direct and recessed lighting; picture frame chair rail and two-piece crown molding; three gas fireplaces; upper and lower floor decks for private sunning; chef quality kitchen appliances and amenities; and a separate living area upstairs for relatives or guests. Two laundry rooms add further to the convenience of living in this home. Also enjoy year-round gatherings in the expansive four-season room with enchanting views of the water. The dock and boat lift, with water and electric, offer varied recreational uses from crabbing and fishing from the dock to extra pilings to accommodate your boating visitors. An outdoor shower readily allows for rinsing off sand and lotions. To appreciate fully the functionality this home offers for a varied life-style, visit on any cloudless day and bask in the evening sunset. Beaches, restaurants, shopping, and entertainment are within minutes.
Location
State DE
County Sussex
Area Baltimore Hundred (31001)
Zoning A
Rooms
Main Level Bedrooms 5
Interior
Interior Features 2nd Kitchen, Built-Ins, Ceiling Fan(s), Chair Railings, Crown Moldings, Dining Area, Curved Staircase, Double/Dual Staircase, Floor Plan - Open, Formal/Separate Dining Room, Kitchen - Island, Primary Bedroom - Bay Front, Primary Bath(s), Recessed Lighting, Walk-in Closet(s), Wood Floors, Intercom, Wet/Dry Bar, Water Treat System
Hot Water Tankless, Propane
Heating Heat Pump(s)
Cooling Central A/C
Flooring Hardwood, Carpet, Tile/Brick
Fireplaces Number 2
Fireplaces Type Gas/Propane, Mantel(s), Stone
Equipment Dishwasher, Dryer, Icemaker, Intercom, Microwave, Oven - Self Cleaning, Oven/Range - Gas, Refrigerator, Washer - Front Loading, Water Heater - Tankless
Fireplace Y
Window Features Energy Efficient,Insulated,Screens
Appliance Dishwasher, Dryer, Icemaker, Intercom, Microwave, Oven - Self Cleaning, Oven/Range - Gas, Refrigerator, Washer - Front Loading, Water Heater - Tankless
Heat Source Geo-thermal
Laundry Main Floor, Upper Floor
Exterior
Parking Features Oversized, Garage - Side Entry, Inside Access
Garage Spaces 2.0
Water Access Y
View Water, River, Creek/Stream
Roof Type Architectural Shingle
Accessibility None
Attached Garage 2
Total Parking Spaces 2
Garage Y
Building
Lot Description Cleared, Front Yard, Landscaping, Rear Yard, Stream/Creek
Story 2
Foundation Block
Sewer On Site Septic
Water Well
Architectural Style Contemporary
Level or Stories 2
Additional Building Above Grade, Below Grade
New Construction N
Schools
School District Indian River
Others
Senior Community No
Tax ID 134-21.00-20.03
Ownership Fee Simple
SqFt Source Assessor
Acceptable Financing Cash, Conventional
Listing Terms Cash, Conventional
Financing Cash,Conventional
Special Listing Condition Standard
Read Less

Bought with LINDA BOVA • SEA BOVA ASSOCIATES INC.
GET MORE INFORMATION




