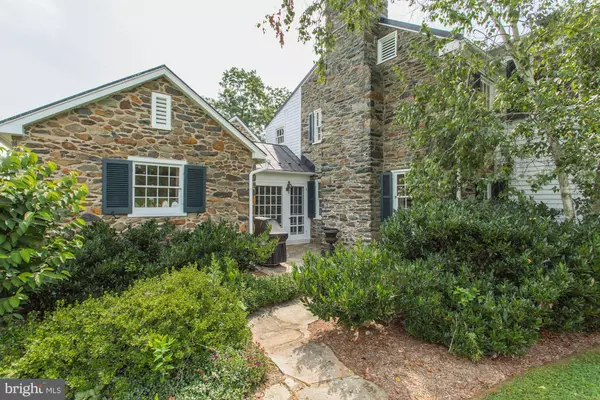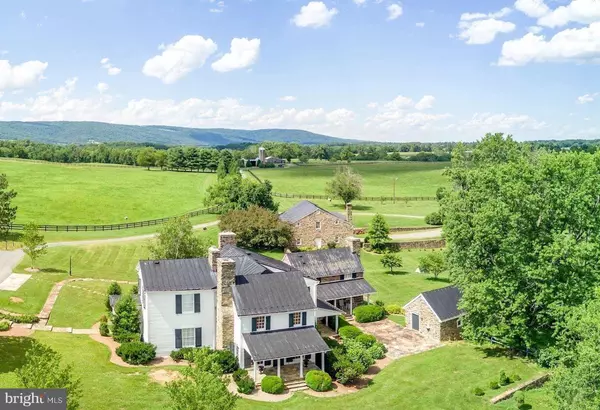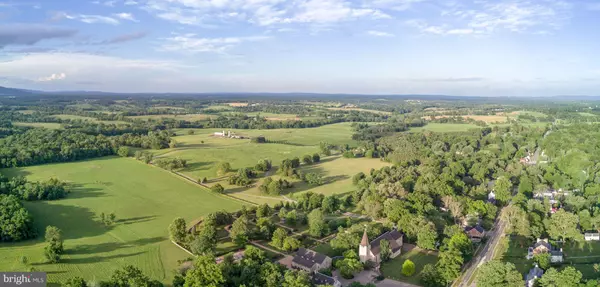For more information regarding the value of a property, please contact us for a free consultation.
9092 JOHN MOSBY HWY Upperville, VA 20184
Want to know what your home might be worth? Contact us for a FREE valuation!

Our team is ready to help you sell your home for the highest possible price ASAP
Key Details
Sold Price $2,600,000
Property Type Single Family Home
Sub Type Detached
Listing Status Sold
Purchase Type For Sale
Square Footage 5,020 sqft
Price per Sqft $517
Subdivision Upperville
MLS Listing ID VALO383302
Sold Date 12/18/20
Style Other
Bedrooms 5
Full Baths 3
Half Baths 1
HOA Y/N N
Abv Grd Liv Area 5,020
Originating Board BRIGHT
Year Built 1800
Annual Tax Amount $9,010
Tax Year 2020
Lot Size 122.330 Acres
Acres 122.33
Property Sub-Type Detached
Property Description
Rare and Exceptional estate 122 + acres runs parallel to the Village of Upperville on North boundary of Trinity Episcopal Church, rolling terrain & pristine views w/ Greengarden Road as Eastern boundary. Virginia Farm house with many original finishes. Original Log House at core of home that grew around it. Pine forests, w/ extensive interior roads, stone walls, Stone Barn, Spring house & fine Virginia farmhouse. 2Mins to Upperville Show Grounds. Piedmont Hunt. 1hr to DC.
Location
State VA
County Loudoun
Zoning V
Direction West
Rooms
Other Rooms Dining Room, Family Room, Den, Foyer, Mud Room
Basement Outside Entrance, Connecting Stairway, Partially Finished
Main Level Bedrooms 1
Interior
Interior Features Attic, Dining Area
Hot Water Natural Gas
Heating Heat Pump(s)
Cooling Central A/C, Zoned
Flooring Hardwood
Fireplaces Number 8
Fireplaces Type Mantel(s), Wood
Equipment Cooktop, Disposal, Dryer, Washer, Water Conditioner - Owned, Water Heater, Refrigerator
Fireplace Y
Appliance Cooktop, Disposal, Dryer, Washer, Water Conditioner - Owned, Water Heater, Refrigerator
Heat Source Natural Gas
Exterior
Exterior Feature Porch(es)
Fence Board, Masonry/Stone
Utilities Available Cable TV Available
Water Access N
View Garden/Lawn, Mountain, Pasture
Roof Type Metal
Accessibility None
Porch Porch(es)
Road Frontage Private
Garage N
Building
Lot Description Backs to Trees, Additional Lot(s), Cleared, Landscaping, Pond, Stream/Creek, Trees/Wooded, Private, Secluded
Story 3
Sewer Septic Exists
Water Well
Architectural Style Other
Level or Stories 3
Additional Building Above Grade
New Construction N
Schools
Elementary Schools Banneker
Middle Schools Blue Ridge
High Schools Loudoun Valley
School District Loudoun County Public Schools
Others
Senior Community No
Tax ID 672361269000
Ownership Fee Simple
SqFt Source Estimated
Security Features Motion Detectors
Horse Property Y
Horse Feature Horses Allowed, Paddock
Special Listing Condition Standard
Read Less

Bought with Tom Francis • Keller Williams Realty



