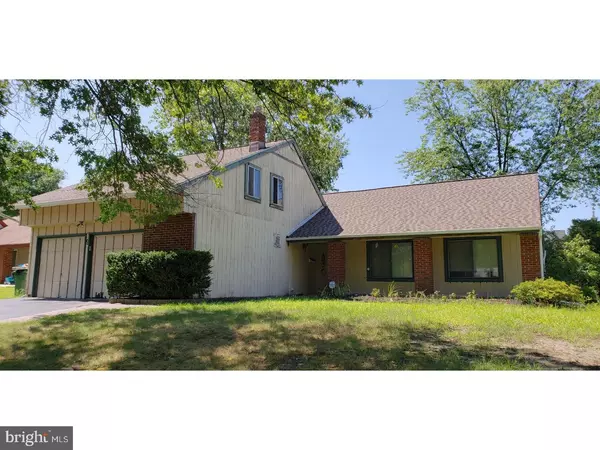For more information regarding the value of a property, please contact us for a free consultation.
9 PALMETTO AVE Marlton, NJ 08053
Want to know what your home might be worth? Contact us for a FREE valuation!

Our team is ready to help you sell your home for the highest possible price ASAP
Key Details
Sold Price $208,000
Property Type Single Family Home
Sub Type Detached
Listing Status Sold
Purchase Type For Sale
Square Footage 2,152 sqft
Price per Sqft $96
Subdivision Cambridge Park
MLS Listing ID 1002250948
Sold Date 08/04/20
Style Cape Cod
Bedrooms 4
Full Baths 4
HOA Y/N N
Abv Grd Liv Area 2,152
Originating Board TREND
Year Built 1972
Annual Tax Amount $7,846
Tax Year 2018
Lot Size 10,890 Sqft
Acres 0.25
Lot Dimensions IRREGULAR
Property Description
Back on the Market . BANK APPROVED PRICE! This is a short sale. Property will be transferred completely in as is condition. The "Berkshire" Model is one of the most sought after in Cambridge Park! This 2 story home has an open floor plan that flows from room to room. A welcoming 20 ft. living room will make entertaining a breeze! Plenty of tucked away storage as well in the two car garage. The roof has just been replaced with architectural shingles. The home is in need of some updating but where are you going to find 5 bedrooms and 4 bathrooms in Marlton for this price? Opportunity is knocking! This is close to Rt 70, 73, 295, NJTP and a short drive to the Philadelphia Airport! This is within walking distance of the DeMasi Elementary/Middle School & the Community Park. Convenient to nearby restaurants, acclaimed healthcare, and shopping! HOME IS BEING SOLD IN AS-IS CONDITION. Don't wait, at this price in Marlton, it may be too late!!
Location
State NJ
County Burlington
Area Evesham Twp (20313)
Zoning MD
Direction East
Rooms
Other Rooms Living Room, Dining Room, Primary Bedroom, Bedroom 2, Bedroom 3, Kitchen, Family Room, Bedroom 1, Laundry, Other, Attic
Main Level Bedrooms 3
Interior
Interior Features Primary Bath(s), Butlers Pantry, Skylight(s), Ceiling Fan(s), Water Treat System
Hot Water Natural Gas
Heating Forced Air
Cooling Central A/C, Wall Unit
Flooring Fully Carpeted, Tile/Brick
Fireplaces Number 2
Fireplaces Type Brick
Equipment Oven - Self Cleaning, Dishwasher, Disposal
Fireplace Y
Appliance Oven - Self Cleaning, Dishwasher, Disposal
Heat Source Natural Gas
Laundry Main Floor
Exterior
Exterior Feature Deck(s), Porch(es)
Parking Features Inside Access
Garage Spaces 2.0
Fence Other
Utilities Available Cable TV
Water Access N
Roof Type Pitched,Shingle
Accessibility None
Porch Deck(s), Porch(es)
Attached Garage 2
Total Parking Spaces 2
Garage Y
Building
Lot Description Irregular, Level, Sloping, Open, Front Yard, Rear Yard, SideYard(s)
Story 2
Foundation Concrete Perimeter, Slab
Sewer Public Sewer
Water Public
Architectural Style Cape Cod
Level or Stories 2
Additional Building Above Grade
Structure Type Cathedral Ceilings
New Construction N
Schools
School District Evesham Township
Others
Senior Community No
Tax ID 13-00013 40-00003
Ownership Fee Simple
SqFt Source Assessor
Acceptable Financing Conventional, FHA 203(b), FHA 203(k)
Listing Terms Conventional, FHA 203(b), FHA 203(k)
Financing Conventional,FHA 203(b),FHA 203(k)
Special Listing Condition Short Sale
Read Less

Bought with Terry Grayson • Keller Williams Realty - Cherry Hill
GET MORE INFORMATION




