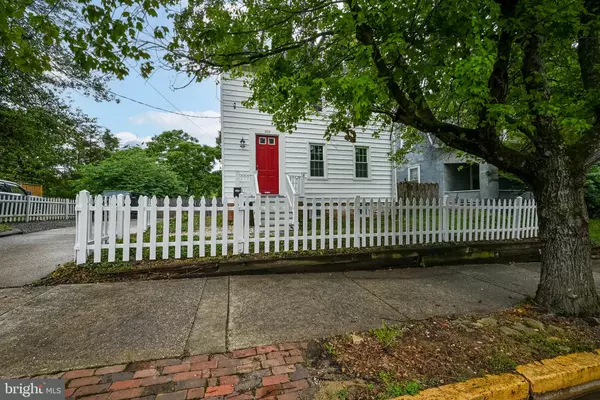For more information regarding the value of a property, please contact us for a free consultation.
305 N COMMERCE ST Centreville, MD 21617
Want to know what your home might be worth? Contact us for a FREE valuation!

Our team is ready to help you sell your home for the highest possible price ASAP
Key Details
Sold Price $350,000
Property Type Single Family Home
Sub Type Detached
Listing Status Sold
Purchase Type For Sale
Square Footage 2,616 sqft
Price per Sqft $133
Subdivision Centreville
MLS Listing ID MDQA2004132
Sold Date 12/29/22
Style Colonial
Bedrooms 4
Full Baths 3
HOA Y/N N
Abv Grd Liv Area 2,184
Originating Board BRIGHT
Year Built 1881
Annual Tax Amount $3,437
Tax Year 2019
Lot Size 7,708 Sqft
Acres 0.18
Property Description
Here is an unique opportunity to own a charming and old 3 story colonial in Centreville, Maryland. On the first floor, you will find a living room, dining room, kitchen, and half bathroom. Both the living and dining rooms have coffered ceilings and individual fireplaces. There is a large kitchen which was added onto the house by the previous owner. The kitchen has granite counter tops and a small island. In the kitchen, you will find a door leading the raised deck and fenced back yard. You will find 2 bedrooms and a bathroom on both the second and third floors. There are also fireplaces in multiple bedrooms. In walk out basement, you will find a full kitchen, full bathroom, and fireplace.
Location
State MD
County Queen Annes
Zoning R-2
Direction Southeast
Rooms
Other Rooms Living Room, Dining Room, Bedroom 2, Bedroom 3, Bedroom 4, Kitchen, Library, Foyer, Bedroom 1, Bathroom 1, Bathroom 2, Hobby Room
Basement Connecting Stairway, Daylight, Partial, English, Full, Heated, Interior Access, Outside Entrance, Partially Finished, Rear Entrance, Walkout Level, Windows
Interior
Interior Features 2nd Kitchen, Attic, Built-Ins, Ceiling Fan(s)
Hot Water Electric
Heating Radiant, Other
Cooling Ceiling Fan(s)
Flooring Wood
Fireplaces Number 3
Fireplaces Type Brick
Equipment Built-In Microwave, Dishwasher, Disposal, Dryer, Exhaust Fan, Extra Refrigerator/Freezer, Icemaker, Oven/Range - Electric, Refrigerator, Washer, Humidifier
Fireplace Y
Window Features Casement,Double Hung,Skylights,Replacement,Screens,Wood Frame
Appliance Built-In Microwave, Dishwasher, Disposal, Dryer, Exhaust Fan, Extra Refrigerator/Freezer, Icemaker, Oven/Range - Electric, Refrigerator, Washer, Humidifier
Heat Source Oil, Other
Laundry Main Floor
Exterior
Exterior Feature Deck(s)
Utilities Available Electric Available, Sewer Available, Water Available, Cable TV Available
Water Access N
View Street
Roof Type Asphalt
Street Surface Black Top
Accessibility 2+ Access Exits, 48\"+ Halls, Level Entry - Main
Porch Deck(s)
Road Frontage City/County
Garage N
Building
Lot Description Landscaping, Level, Rear Yard
Story 2.5
Foundation Brick/Mortar
Sewer Public Sewer
Water Public
Architectural Style Colonial
Level or Stories 2.5
Additional Building Above Grade, Below Grade
Structure Type Dry Wall,Plaster Walls,Masonry
New Construction N
Schools
School District Queen Anne'S County Public Schools
Others
Senior Community No
Tax ID 1803002608
Ownership Fee Simple
SqFt Source Estimated
Security Features Main Entrance Lock
Acceptable Financing Cash, Conventional, FHA
Listing Terms Cash, Conventional, FHA
Financing Cash,Conventional,FHA
Special Listing Condition Standard
Read Less

Bought with Evan Phoenix • Clark & Co Realty, LLC
GET MORE INFORMATION




