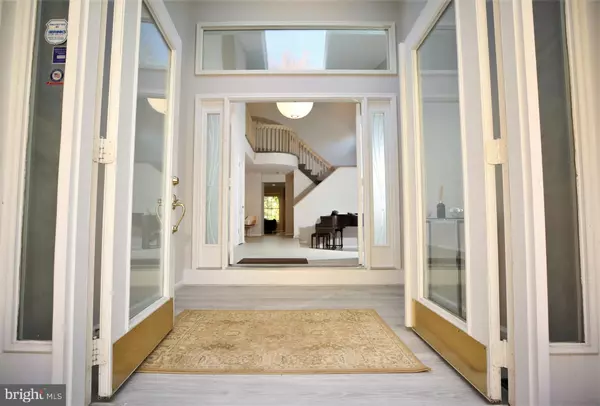For more information regarding the value of a property, please contact us for a free consultation.
2 CRABAPPLE CT Princeton, NJ 08540
Want to know what your home might be worth? Contact us for a FREE valuation!

Our team is ready to help you sell your home for the highest possible price ASAP
Key Details
Sold Price $650,000
Property Type Single Family Home
Sub Type Detached
Listing Status Sold
Purchase Type For Sale
Square Footage 2,483 sqft
Price per Sqft $261
Subdivision Princeton Walk
MLS Listing ID NJMX2003568
Sold Date 12/20/22
Style Colonial,Contemporary
Bedrooms 4
Full Baths 2
Half Baths 1
HOA Fees $484/mo
HOA Y/N Y
Abv Grd Liv Area 2,483
Originating Board BRIGHT
Year Built 1989
Annual Tax Amount $13,086
Tax Year 2016
Lot Size 6,392 Sqft
Acres 0.15
Lot Dimensions 0.00 x 0.00
Property Description
Tastefully updated and beautiful, stone front, 4 bedroom, 2.5 bath Wilson model located in the very desirable community Princeton Walk. Features: a gorgeous etched glass double door entry two story foyer; sunken living room with vaulted ceiling and 2 skylights; formal dining room; updated kitchen w/granite countertops, center island, newer stainless steel appliances, custom cabinetry with under counter lighting and a sunny breakfast area; off of the kitchen is a cozy family room with fireplace and access to the back deck; convenient bedroom/study and powder room with a pedestal sink complete the main floor. The second level is just as impressive and features: the primary suite with 2 wic and a lavish full bath with Jacuzzi style tub and private stand up shower; 2 additional bedrooms and a hallway bath complete the upper floor. Additional features: built in speakers throughout; recessed lighting; newer water heater (under 5 years); newer vinyl flooring; full basement with laundry area and 1 finished room with carpet and lighting; close to award winning South Brunswick schools and just minutes from downtown Princeton, restaurants, major highways and more! Enjoy the many amenities this community offers: Indoor/outdoor pool, gym, club house, paths, tennis and basketball courts. Welcome home!
Location
State NJ
County Middlesex
Area South Brunswick Twp (21221)
Zoning RM-3
Direction North
Rooms
Other Rooms Living Room, Dining Room, Bedroom 2, Bedroom 3, Bedroom 4, Kitchen, Family Room, Foyer, Bedroom 1
Basement Full
Main Level Bedrooms 1
Interior
Interior Features Primary Bath(s), Butlers Pantry, Skylight(s), Sprinkler System, Stall Shower, Dining Area, Attic, Breakfast Area, Built-Ins, Entry Level Bedroom, Floor Plan - Open, Formal/Separate Dining Room, Kitchen - Eat-In, Kitchen - Island, Recessed Lighting, Upgraded Countertops, Walk-in Closet(s)
Hot Water Natural Gas
Heating Forced Air
Cooling Central A/C
Flooring Vinyl
Fireplaces Number 1
Equipment Dishwasher, Disposal, Energy Efficient Appliances, Built-In Microwave, Oven/Range - Gas, Refrigerator, Stainless Steel Appliances, Washer, Dryer
Fireplace Y
Window Features Skylights
Appliance Dishwasher, Disposal, Energy Efficient Appliances, Built-In Microwave, Oven/Range - Gas, Refrigerator, Stainless Steel Appliances, Washer, Dryer
Heat Source Natural Gas
Laundry Basement
Exterior
Exterior Feature Deck(s)
Parking Features Garage - Front Entry
Garage Spaces 2.0
Amenities Available Club House, Pool - Indoor, Pool - Outdoor, Tennis Courts, Basketball Courts, Jog/Walk Path
Water Access N
Accessibility None
Porch Deck(s)
Attached Garage 2
Total Parking Spaces 2
Garage Y
Building
Story 2
Foundation Permanent
Sewer Public Sewer
Water Public
Architectural Style Colonial, Contemporary
Level or Stories 2
Additional Building Above Grade, Below Grade
Structure Type Vaulted Ceilings,2 Story Ceilings
New Construction N
Schools
School District South Brunswick Township Public Schools
Others
HOA Fee Include Lawn Maintenance,Snow Removal,Trash,Pool(s),Health Club
Senior Community No
Tax ID 21-00096 04-00083
Ownership Fee Simple
SqFt Source Estimated
Acceptable Financing Conventional, Cash
Listing Terms Conventional, Cash
Financing Conventional,Cash
Special Listing Condition Standard
Read Less

Bought with Richard J. Abrams • Century 21 Abrams & Associates, Inc.
GET MORE INFORMATION




