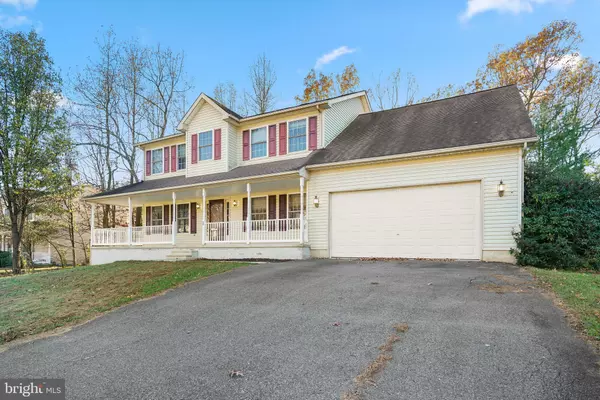For more information regarding the value of a property, please contact us for a free consultation.
52 WATSON WAY North East, MD 21901
Want to know what your home might be worth? Contact us for a FREE valuation!

Our team is ready to help you sell your home for the highest possible price ASAP
Key Details
Sold Price $392,777
Property Type Single Family Home
Sub Type Detached
Listing Status Sold
Purchase Type For Sale
Square Footage 2,571 sqft
Price per Sqft $152
Subdivision Whitaker Woods
MLS Listing ID MDCC2007316
Sold Date 12/29/22
Style Colonial
Bedrooms 4
Full Baths 2
Half Baths 1
HOA Fees $15/ann
HOA Y/N Y
Abv Grd Liv Area 2,571
Originating Board BRIGHT
Year Built 2001
Annual Tax Amount $3,490
Tax Year 2022
Lot Size 0.529 Acres
Acres 0.53
Property Description
Welcome to Whitaker Woods! Don't miss this opportunity to call this sought after neighborhood your home! The front entrance offers a a spacious porch for relaxing after a long day. As you enter the home, you will find hardwood floors in the foyer and a spacious study with built-in shelving. A large formal living room and dining room offer great space for entertaining. As you enter the large kitchen you will find tile floors, new stainless steel appliances, a breakfast bar and space for a table. The kitchen opens to a large family room with a gas fire place. The main floor also offers a half bath and a laundry/mud room off the oversized 2-car garage. The large master suite offers a vaulted ceilings, large bath with double sinks, soaking tub and stall shower, sitting area and large walk-in closet. With 3 other bedrooms and a full hall bath, this home is just waiting for your vision! The large back deck is great for outdoor entertaining. The full basement offers plenty of storage space. Heat replaced 2019, A/C replaced 2022, Water Heater, pressure tank & sump pump replaced 2019. Close to shops, restaurants & commuter routes US 40 & I-95. Schedule your private tour today!
Location
State MD
County Cecil
Zoning ST
Rooms
Other Rooms Living Room, Dining Room, Primary Bedroom, Bedroom 2, Bedroom 3, Bedroom 4, Kitchen, Family Room, Study, Laundry, Bathroom 2, Primary Bathroom, Half Bath
Basement Full, Unfinished, Sump Pump
Interior
Interior Features Breakfast Area, Butlers Pantry, Carpet, Ceiling Fan(s), Chair Railings, Crown Moldings, Dining Area, Family Room Off Kitchen, Floor Plan - Traditional, Kitchen - Eat-In, Primary Bath(s), Recessed Lighting, Soaking Tub, Stall Shower, Tub Shower, Walk-in Closet(s), Wood Floors
Hot Water Electric
Heating Forced Air
Cooling Central A/C
Flooring Carpet, Fully Carpeted, Tile/Brick
Fireplaces Number 1
Fireplaces Type Gas/Propane
Equipment Built-In Microwave, Dishwasher, Dryer, Disposal, Refrigerator, Oven - Single, Stainless Steel Appliances, Washer, Water Heater
Fireplace Y
Appliance Built-In Microwave, Dishwasher, Dryer, Disposal, Refrigerator, Oven - Single, Stainless Steel Appliances, Washer, Water Heater
Heat Source Propane - Leased
Laundry Main Floor
Exterior
Exterior Feature Deck(s), Porch(es)
Parking Features Garage - Front Entry, Oversized, Inside Access
Garage Spaces 4.0
Water Access N
Accessibility None
Porch Deck(s), Porch(es)
Attached Garage 2
Total Parking Spaces 4
Garage Y
Building
Story 2
Foundation Block
Sewer Public Sewer
Water Well
Architectural Style Colonial
Level or Stories 2
Additional Building Above Grade, Below Grade
New Construction N
Schools
School District Cecil County Public Schools
Others
Senior Community No
Tax ID 0805112869
Ownership Fee Simple
SqFt Source Assessor
Horse Property N
Special Listing Condition Standard
Read Less

Bought with Christina B Sutherland • Keller Williams Real Estate - West Chester
GET MORE INFORMATION




