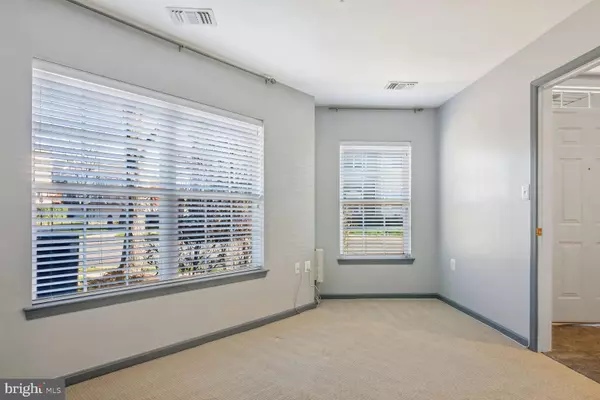For more information regarding the value of a property, please contact us for a free consultation.
21824 JARVIS SQ Ashburn, VA 20147
Want to know what your home might be worth? Contact us for a FREE valuation!

Our team is ready to help you sell your home for the highest possible price ASAP
Key Details
Sold Price $450,000
Property Type Townhouse
Sub Type Interior Row/Townhouse
Listing Status Sold
Purchase Type For Sale
Square Footage 1,431 sqft
Price per Sqft $314
Subdivision Parkside At Ashburn
MLS Listing ID VALO2040998
Sold Date 12/27/22
Style Other
Bedrooms 3
Full Baths 3
HOA Fees $285/mo
HOA Y/N Y
Abv Grd Liv Area 1,431
Originating Board BRIGHT
Year Built 2001
Annual Tax Amount $3,496
Tax Year 2022
Property Description
Welcome to this corner unit inside the Parkside of Ashburn community. Our listing is nicely located behind the clubhouse, so its easy to find! We have 3 spacious bedrooms (2 upper level and 1 on entry level)each with their own full baths. The main level is open concept and boasts walls of windows for natural light to grace the property. The bathrooms, and the HVAC have been updated, replaced 3 years ago. There is a deck and a one car garage.
Location
State VA
County Loudoun
Zoning R16
Rooms
Other Rooms Living Room, Dining Room, Bedroom 2, Bedroom 3, Kitchen, Bedroom 1, Laundry, Bathroom 1, Bathroom 2, Bathroom 3
Interior
Interior Features Ceiling Fan(s), Floor Plan - Open, Recessed Lighting, Sprinkler System
Hot Water 60+ Gallon Tank
Heating Programmable Thermostat
Cooling Ceiling Fan(s), Central A/C, Programmable Thermostat
Flooring Carpet, Hardwood, Ceramic Tile
Equipment Built-In Microwave, Dishwasher, Disposal, Dryer, Icemaker, Refrigerator, Stove, Washer
Fireplace N
Appliance Built-In Microwave, Dishwasher, Disposal, Dryer, Icemaker, Refrigerator, Stove, Washer
Heat Source Natural Gas
Laundry Upper Floor
Exterior
Parking Features Garage - Rear Entry, Garage Door Opener
Garage Spaces 2.0
Amenities Available Club House, Common Grounds, Concierge, Exercise Room, Fax/Copying, Fitness Center, Party Room, Pool - Outdoor, Reserved/Assigned Parking, Security, Tot Lots/Playground
Water Access N
Accessibility None
Attached Garage 1
Total Parking Spaces 2
Garage Y
Building
Story 3
Foundation Other
Sewer Public Sewer
Water Public
Architectural Style Other
Level or Stories 3
Additional Building Above Grade, Below Grade
New Construction N
Schools
Elementary Schools Discovery
Middle Schools Eagle Ridge
High Schools Broad Run
School District Loudoun County Public Schools
Others
Pets Allowed Y
HOA Fee Include Common Area Maintenance,Insurance,Management,Pool(s),Recreation Facility,Road Maintenance,Security Gate,Snow Removal,Trash
Senior Community No
Tax ID 119299885004
Ownership Condominium
Security Features Security Gate,Sprinkler System - Indoor
Acceptable Financing Cash, Conventional, FHA
Listing Terms Cash, Conventional, FHA
Financing Cash,Conventional,FHA
Special Listing Condition Standard
Pets Allowed No Pet Restrictions
Read Less

Bought with Lawrence C Palmer • Fairfax Realty Select
GET MORE INFORMATION




