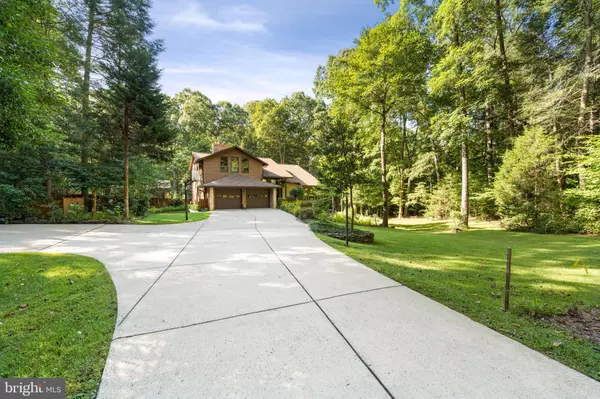For more information regarding the value of a property, please contact us for a free consultation.
8323 MORNINGSIDE DR Manassas, VA 20112
Want to know what your home might be worth? Contact us for a FREE valuation!

Our team is ready to help you sell your home for the highest possible price ASAP
Key Details
Sold Price $800,000
Property Type Single Family Home
Sub Type Detached
Listing Status Sold
Purchase Type For Sale
Square Footage 3,773 sqft
Price per Sqft $212
Subdivision Bell Forest
MLS Listing ID VAPW2038266
Sold Date 12/23/22
Style Contemporary
Bedrooms 5
Full Baths 3
Half Baths 1
HOA Y/N N
Abv Grd Liv Area 3,058
Originating Board BRIGHT
Year Built 1981
Annual Tax Amount $7,022
Tax Year 2022
Lot Size 2.125 Acres
Acres 2.12
Property Description
The original owners have taken meticulous care of this beautiful home and this is a fabulous opportunity for anyone looking for a tucked away secluded 2+ acre lot that backs to park land. The large fenced in back yard features a 20x40 heated swimming pool to include a pool house, outdoor shower, spa, diving board, electric retractable safety cover. There is a great 2 level Trex deck (2019) just off the breakfast room and kitchen and includes an attached large electric retractable awning. The open kitchen is perfect for entertaining. The breakfast room opens to a huge family room with built in shelves and desk, gas fireplace and wet bar. All the bedrooms are spacious and light filled. The primary suite features a large custom design walk-in closet and a luxury bath to include a fireplace, heated tile floors, a large jet tub, separate shower and all just off the large walk-in closet. The lower level includes a huge storage room, the 5th bedroom and a full bath, large fitness room (workout equipment can convey), game room offers plenty of room for a pool table (also can convey with the right offer). New Roof/gutters 2019, New insulation and siding 2019, Jenn Air Cooktop/electric oven 2017, refrigerator 2017, dishwasher 2021, Trane oversized heat pump 2014, Anderson Windows 2013 and freshly painted 2022.
Location
State VA
County Prince William
Zoning A1
Rooms
Basement Fully Finished, Walkout Level
Interior
Interior Features Floor Plan - Open
Hot Water Electric
Heating Heat Pump(s)
Cooling Central A/C
Fireplaces Number 2
Equipment Cooktop, Dishwasher, Dryer, Exhaust Fan, Microwave, Oven - Single, Refrigerator, Stainless Steel Appliances, Washer
Fireplace Y
Appliance Cooktop, Dishwasher, Dryer, Exhaust Fan, Microwave, Oven - Single, Refrigerator, Stainless Steel Appliances, Washer
Heat Source Electric
Laundry Main Floor
Exterior
Parking Features Garage - Front Entry
Garage Spaces 8.0
Pool Heated, Fenced, In Ground
Water Access N
View Trees/Woods
Accessibility None
Attached Garage 2
Total Parking Spaces 8
Garage Y
Building
Story 3
Foundation Slab
Sewer Septic Pump
Water Well
Architectural Style Contemporary
Level or Stories 3
Additional Building Above Grade, Below Grade
New Construction N
Schools
Elementary Schools Thurgood Marshall
Middle Schools Benton
High Schools Charles J. Colgan Senior
School District Prince William County Public Schools
Others
Senior Community No
Tax ID 7893-15-0928
Ownership Fee Simple
SqFt Source Assessor
Special Listing Condition Standard
Read Less

Bought with Nelson C Calderon • Millennium Realty Group Inc.
GET MORE INFORMATION




