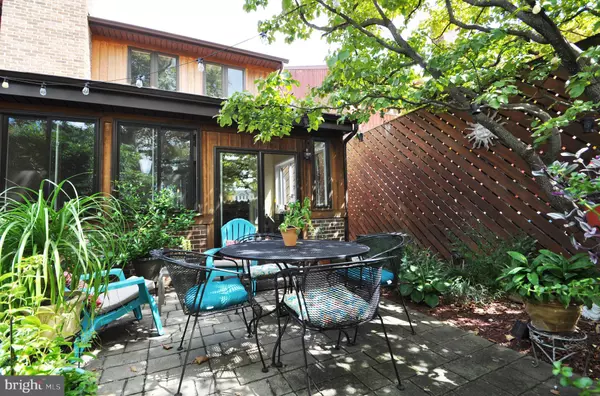For more information regarding the value of a property, please contact us for a free consultation.
6 SERVAN CT Wilmington, DE 19805
Want to know what your home might be worth? Contact us for a FREE valuation!

Our team is ready to help you sell your home for the highest possible price ASAP
Key Details
Sold Price $319,000
Property Type Townhouse
Sub Type End of Row/Townhouse
Listing Status Sold
Purchase Type For Sale
Square Footage 1,750 sqft
Price per Sqft $182
Subdivision Parkway West
MLS Listing ID DENC2031926
Sold Date 12/23/22
Style Contemporary
Bedrooms 3
Full Baths 2
Half Baths 1
HOA Fees $20/ann
HOA Y/N Y
Abv Grd Liv Area 1,750
Originating Board BRIGHT
Year Built 1984
Annual Tax Amount $3,902
Tax Year 2022
Lot Size 2,614 Sqft
Acres 0.06
Lot Dimensions 23.10 x 106.80
Property Description
Meticulously maintained end of row town home constructed within the beautiful stone walls of the “Little Sister’s of the Poor Convent” this 3 bedroom 2 ½ bath home boasts the original stone wall in the garden patio. Tastefully renovated/reconstructed from garage level to 3rd floor, offering open floor plan on main level with hardwood floors and natural light. The kitchen, with center Island and wine cooler is perfect for cook prepping and casual dining, opens to Dining and Living area with fireplace, (which was constructed from bricks originally used in the buildings within the convent), accesses heated sunroom with sliders and private stone rear patio. The 2nd level consists of primary bedroom with full bath, 2nd bedroom, hall full bath and laundry closet. The 3rd level with skylights provides a bright open bedroom/office space and access to large floored walk-in attic. Lower level consists of; oversized one car garage, basement storage area and utility room. All systems have been totally replaced; HVAC, Electrical, Plumbing and Roof
Move right in and enjoy easy living, abundant storage areas, and convenience to shopping, dining and downtown Wilmington.
Location
State DE
County New Castle
Area Wilmington (30906)
Zoning R-3
Rooms
Other Rooms Living Room, Dining Room, Primary Bedroom, Bedroom 2, Kitchen, Sun/Florida Room, Bathroom 3
Basement Garage Access, Partial
Interior
Interior Features Skylight(s)
Hot Water Electric
Heating Heat Pump - Electric BackUp
Cooling Central A/C
Flooring Hardwood, Carpet, Tile/Brick
Fireplaces Number 1
Fireplace Y
Heat Source Electric
Laundry Upper Floor
Exterior
Parking Features Inside Access
Garage Spaces 3.0
Water Access N
Roof Type Asphalt
Accessibility None
Attached Garage 1
Total Parking Spaces 3
Garage Y
Building
Story 3
Foundation Brick/Mortar
Sewer Public Sewer
Water Public
Architectural Style Contemporary
Level or Stories 3
Additional Building Above Grade, Below Grade
New Construction N
Schools
School District Red Clay Consolidated
Others
Senior Community No
Tax ID 26-026.20-326
Ownership Fee Simple
SqFt Source Assessor
Acceptable Financing Cash, Conventional
Listing Terms Cash, Conventional
Financing Cash,Conventional
Special Listing Condition Standard
Read Less

Bought with Kerie Grey • Empower Real Estate, LLC
GET MORE INFORMATION




