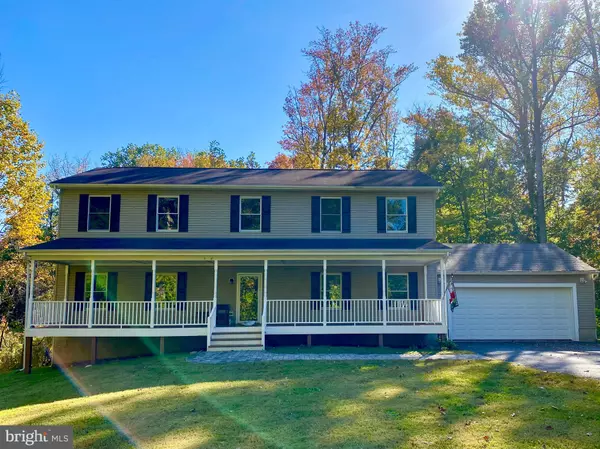For more information regarding the value of a property, please contact us for a free consultation.
533 W CENTRAL AVE Davidsonville, MD 21035
Want to know what your home might be worth? Contact us for a FREE valuation!

Our team is ready to help you sell your home for the highest possible price ASAP
Key Details
Sold Price $669,000
Property Type Single Family Home
Sub Type Detached
Listing Status Sold
Purchase Type For Sale
Square Footage 3,024 sqft
Price per Sqft $221
Subdivision Davidsonville
MLS Listing ID MDAA2045960
Sold Date 01/05/23
Style Colonial,Coastal
Bedrooms 4
Full Baths 2
Half Baths 1
HOA Y/N N
Abv Grd Liv Area 3,024
Originating Board BRIGHT
Year Built 2001
Annual Tax Amount $6,636
Tax Year 2022
Lot Size 3.930 Acres
Acres 3.93
Property Description
Please show for back ups on this Spectacular, one of a kind home in highly sought-after Davidsonville, Maryland on 3.93 This 4 Bedroom 3 Bath Coastal Colonial has everything your family is looking for: oversized bedrooms with plenty of natural light, open floor plan with gleaming hardwoods, stunning kitchen featuring stainless steel appliances and beautiful countertops. Relax with friends and family on the picturesque front porch or take advantage of the park-like setting by hitting the trails and hiking on your own property! The main living areas add the wow factor, perfect for entertaining or relaxing. The unfinished lower level is primed for a bar, media room or an additional bedroom. This amazing home is minutes to route 50 & historic downtown Annapolis with easy access to Washington D.C & Baltimore. Don't wait! Make this your home for the holidays!
Location
State MD
County Anne Arundel
Zoning RA/OS
Direction Northeast
Rooms
Basement Daylight, Partial, Outside Entrance, Poured Concrete, Space For Rooms, Sump Pump, Unfinished, Windows
Interior
Interior Features Primary Bedroom - Ocean Front, Upgraded Countertops, Water Treat System, Wood Floors, Attic, Breakfast Area, Ceiling Fan(s), Dining Area, Family Room Off Kitchen, Formal/Separate Dining Room, Pantry
Hot Water Natural Gas
Heating Central
Cooling Ceiling Fan(s), Zoned, Central A/C
Flooring Hardwood, Carpet
Equipment Built-In Microwave, Dishwasher, Disposal, Dryer, Exhaust Fan, Oven/Range - Gas, Refrigerator, Washer, Oven - Double
Furnishings No
Window Features Insulated,Storm,Screens
Appliance Built-In Microwave, Dishwasher, Disposal, Dryer, Exhaust Fan, Oven/Range - Gas, Refrigerator, Washer, Oven - Double
Heat Source Natural Gas
Laundry Main Floor
Exterior
Parking Features Garage - Front Entry
Garage Spaces 6.0
Utilities Available Cable TV Available
Water Access N
View Trees/Woods
Roof Type Shingle
Accessibility None
Attached Garage 2
Total Parking Spaces 6
Garage Y
Building
Lot Description Backs to Trees, Flood Plain, Front Yard, No Thru Street, Not In Development, Trees/Wooded
Story 2
Foundation Block, Slab
Sewer Septic Exists
Water Well
Architectural Style Colonial, Coastal
Level or Stories 2
Additional Building Above Grade, Below Grade
Structure Type Dry Wall,High
New Construction N
Schools
School District Anne Arundel County Public Schools
Others
Senior Community No
Tax ID 020100090081147
Ownership Fee Simple
SqFt Source Assessor
Security Features Carbon Monoxide Detector(s),Smoke Detector
Acceptable Financing Cash, Conventional
Listing Terms Cash, Conventional
Financing Cash,Conventional
Special Listing Condition Standard
Read Less

Bought with Arlyn L Suazo • HomeSmart
GET MORE INFORMATION




